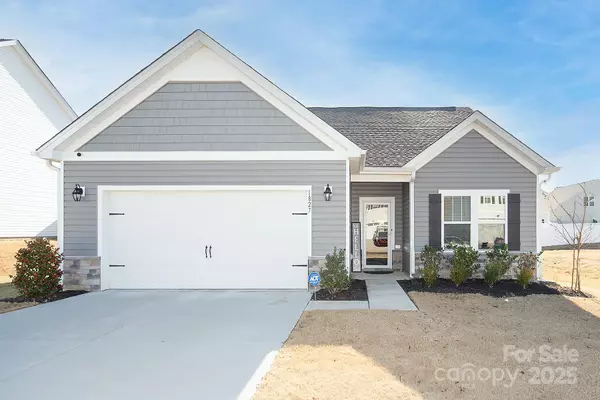1827 Ashley-Lynn CT Stanfield, NC 28163
UPDATED:
01/05/2025 10:02 AM
Key Details
Property Type Single Family Home
Sub Type Single Family Residence
Listing Status Active
Purchase Type For Sale
Square Footage 1,678 sqft
Price per Sqft $237
Subdivision Forest Creek
MLS Listing ID 4210187
Style Ranch
Bedrooms 3
Full Baths 2
Construction Status Completed
HOA Fees $385/ann
HOA Y/N 1
Abv Grd Liv Area 1,678
Year Built 2023
Lot Size 9,147 Sqft
Acres 0.21
Property Description
Location
State NC
County Stanly
Zoning R-15
Rooms
Main Level Bedrooms 3
Main Level Living Room
Main Level Kitchen
Main Level Primary Bedroom
Main Level Bedroom(s)
Main Level Bedroom(s)
Main Level Bathroom-Full
Main Level Bathroom-Full
Main Level Laundry
Main Level Dining Area
Interior
Interior Features Attic Stairs Pulldown, Entrance Foyer, Kitchen Island, Open Floorplan, Pantry, Split Bedroom, Walk-In Closet(s), Walk-In Pantry
Heating Electric
Cooling Central Air, Electric
Flooring Tile, Vinyl
Fireplaces Type Electric, Great Room
Fireplace true
Appliance Dishwasher, Disposal, Electric Range, Ice Maker, Microwave
Exterior
Garage Spaces 2.0
Fence Back Yard, Fenced, Privacy
Utilities Available Wired Internet Available
Roof Type Shingle
Garage true
Building
Lot Description Cleared, Open Lot, Paved
Dwelling Type Site Built
Foundation Slab
Builder Name True Homes
Sewer Public Sewer
Water City
Architectural Style Ranch
Level or Stories One
Structure Type Stone Veneer,Vinyl
New Construction false
Construction Status Completed
Schools
Elementary Schools Stanfield
Middle Schools West Stanly
High Schools West Stanly
Others
HOA Name Braesael Management Co
Senior Community false
Acceptable Financing Cash, Conventional
Listing Terms Cash, Conventional
Special Listing Condition None
GET MORE INFORMATION
BARNETT REALTY TEAM
REALTORS * INVESTORS * GROWTH AMBASSADORS * CEOS * | License ID: 292893



