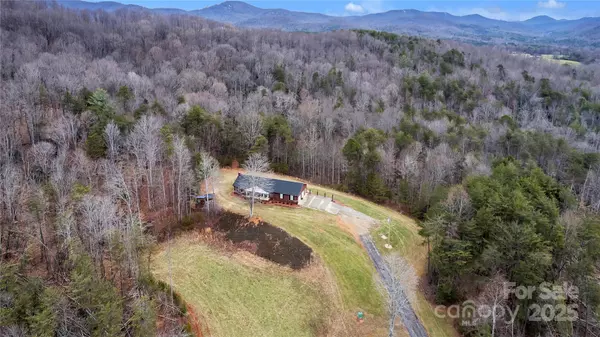277 ARCHIE MOUNTAIN LN Taylorsville, NC 28681
UPDATED:
01/08/2025 05:33 PM
Key Details
Property Type Single Family Home
Sub Type Single Family Residence
Listing Status Active
Purchase Type For Sale
Square Footage 2,972 sqft
Price per Sqft $201
MLS Listing ID 4210993
Bedrooms 3
Full Baths 3
Abv Grd Liv Area 1,696
Year Built 2001
Lot Size 18.000 Acres
Acres 18.0
Lot Dimensions 18 GORGEOUS ACRES
Property Description
Location
State NC
County Alexander
Zoning R3
Rooms
Basement Finished, Full, Interior Entry, Walk-Out Access
Main Level Bedrooms 3
Main Level Bedroom(s)
Main Level Dining Area
Main Level Kitchen
Main Level Great Room
Main Level Primary Bedroom
Basement Level Utility Room
Main Level Bathroom-Full
Basement Level Den
Basement Level Bathroom-Full
Basement Level Play Room
Basement Level Kitchen
Main Level Bedroom(s)
Interior
Interior Features Walk-In Closet(s)
Heating Heat Pump, Propane, Other - See Remarks
Cooling Heat Pump, Other - See Remarks
Flooring Bamboo, Vinyl
Fireplaces Type Den
Fireplace true
Appliance Dishwasher, Electric Oven, Electric Range, Electric Water Heater, Microwave, Refrigerator
Exterior
Garage Spaces 2.0
View Mountain(s)
Garage true
Building
Lot Description Views, Wooded
Dwelling Type Site Built
Foundation Basement
Sewer Septic Installed
Water Well
Level or Stories One
Structure Type Brick Full
New Construction false
Schools
Elementary Schools Ellendale
Middle Schools West Alexander
High Schools Alexander Central
Others
Senior Community false
Special Listing Condition None
GET MORE INFORMATION
BARNETT REALTY TEAM
REALTORS * INVESTORS * GROWTH AMBASSADORS * CEOS * | License ID: 292893



