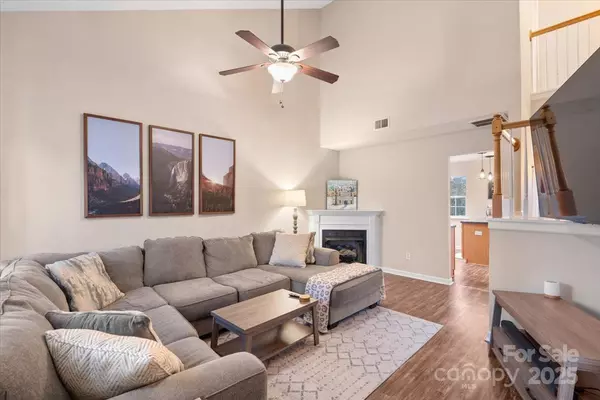1550 Maypine Commons WAY Rock Hill, SC 29732
UPDATED:
01/08/2025 11:59 PM
Key Details
Property Type Townhouse
Sub Type Townhouse
Listing Status Active
Purchase Type For Sale
Square Footage 2,208 sqft
Price per Sqft $147
Subdivision Lexington Commons
MLS Listing ID 4210979
Bedrooms 4
Full Baths 3
HOA Fees $195/mo
HOA Y/N 1
Abv Grd Liv Area 1,389
Year Built 2004
Lot Size 871 Sqft
Acres 0.02
Property Description
Location
State SC
County York
Zoning MF-15
Rooms
Basement Exterior Entry, Finished
Main Level Bedrooms 1
Upper Level Bedroom(s)
Main Level Primary Bedroom
Upper Level Bedroom(s)
Basement Level Laundry
Basement Level Recreation Room
Basement Level 2nd Primary
Main Level Kitchen
Main Level Living Room
Basement Level Bathroom-Full
Main Level Bathroom-Full
Upper Level Bathroom-Full
Main Level Breakfast
Interior
Interior Features Attic Stairs Pulldown, Cable Prewire, Pantry, Storage, Walk-In Closet(s)
Heating Heat Pump
Cooling Central Air
Flooring Carpet, Vinyl
Fireplaces Type Gas, Living Room, Recreation Room
Fireplace true
Appliance Dishwasher, Disposal, Dryer, Electric Range, Gas Water Heater, Microwave, Refrigerator, Washer, Washer/Dryer
Exterior
Exterior Feature Lawn Maintenance
Community Features Outdoor Pool, Sidewalks
Utilities Available Cable Connected, Electricity Connected, Gas
Roof Type Shingle
Garage false
Building
Dwelling Type Site Built
Foundation Basement
Sewer Public Sewer
Water City
Level or Stories Two
Structure Type Brick Partial,Vinyl
New Construction false
Schools
Elementary Schools India Hook
Middle Schools Sullivan
High Schools Rock Hill
Others
HOA Name Kuester
Senior Community false
Acceptable Financing Cash, Conventional, FHA, VA Loan
Listing Terms Cash, Conventional, FHA, VA Loan
Special Listing Condition None
GET MORE INFORMATION
BARNETT REALTY TEAM
REALTORS * INVESTORS * GROWTH AMBASSADORS * CEOS * | License ID: 292893



