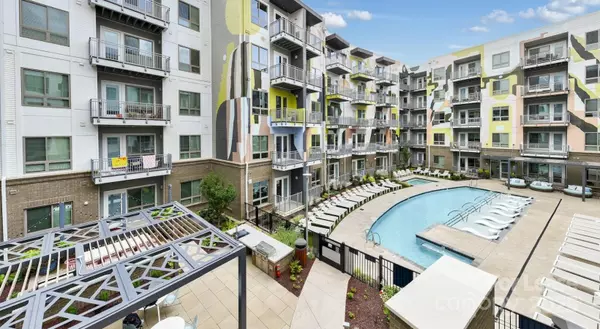3615 Tryclan DR #C4 Charlotte, NC 28217
UPDATED:
01/09/2025 04:30 AM
Key Details
Property Type Condo
Sub Type Apartment
Listing Status Active
Purchase Type For Rent
Square Footage 1,055 sqft
Subdivision South End
MLS Listing ID 4211633
Style Other
Bedrooms 2
Full Baths 2
Abv Grd Liv Area 1,055
Year Built 2024
Property Description
Experience an urban sanctuary in the vibrant heart of South End. Ello House offers a refreshing change of pace within the lively LoSo district. Our studio, one, and two-bedroom apartments feature open, airy spaces, upscale amenities, and striking contemporary designs that elevate your daily life. Immerse yourself in art as Ello House showcases captivating mediums like a stunning large mural and curated art pieces throughout the community. Enjoy the convenient location in this trendy area, providing unparalleled access to the best of Charlotte, NC. Make Ello House your connection to the community, inspiration, and comfort in the midst of South End Charlotte apartments. Hours of Operation
Mon-Friday 9 AM to 6 PM, Sat 10 AM to 5 PM, Sun 1 PM to 5 PM
Location
State NC
County Mecklenburg
Rooms
Main Level Bedrooms 2
Main Level Bathroom-Full
Main Level Primary Bedroom
Main Level Great Room
Main Level Kitchen
Main Level Laundry
Main Level Bedroom(s)
Main Level Bathroom-Full
Interior
Interior Features Cable Prewire, Elevator, Garden Tub, Open Floorplan
Heating Central
Cooling Ceiling Fan(s), Central Air
Flooring Tile, Wood
Fireplaces Type Outside
Furnishings Unfurnished
Fireplace true
Appliance Convection Oven, Dishwasher, Disposal, Double Oven, Electric Cooktop, Exhaust Fan, Microwave, Plumbed For Ice Maker, Refrigerator, Self Cleaning Oven, Wall Oven, Washer/Dryer
Exterior
Exterior Feature Elevator, Gas Grill, Outdoor Kitchen
Garage Spaces 2.0
Community Features Business Center, Cabana, Clubhouse, Concierge, Dog Park, Elevator, Fitness Center, Gated, Recreation Area, Rooftop Terrace, Sidewalks, Street Lights
Utilities Available Cable Available
Garage true
Building
Lot Description Wooded, Other - See Remarks
Foundation Slab
Sewer Public Sewer
Water City
Architectural Style Other
Level or Stories One
Schools
Elementary Schools Dilworth / Sedgefield
Middle Schools Sedgefield
High Schools Unspecified
Others
Senior Community false
GET MORE INFORMATION
BARNETT REALTY TEAM
REALTORS * INVESTORS * GROWTH AMBASSADORS * CEOS * | License ID: 292893



