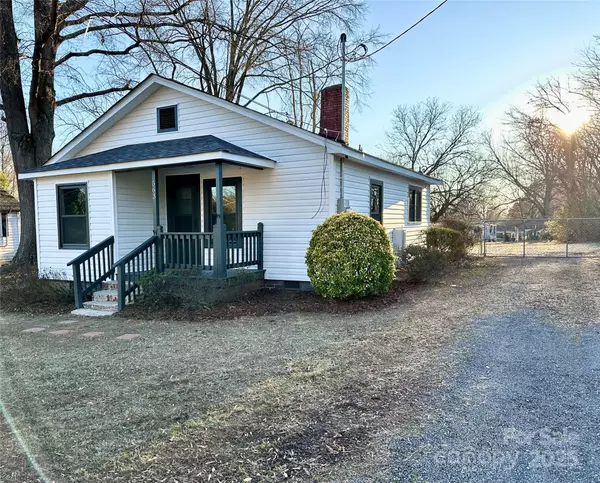563 Sparta ST NW Concord, NC 28025
UPDATED:
01/10/2025 10:02 AM
Key Details
Property Type Single Family Home
Sub Type Single Family Residence
Listing Status Active
Purchase Type For Sale
Square Footage 932 sqft
Price per Sqft $289
Subdivision Locke Mill Plaza
MLS Listing ID 4211725
Style Bungalow
Bedrooms 2
Full Baths 1
Abv Grd Liv Area 932
Year Built 1930
Lot Size 0.278 Acres
Acres 0.2782
Lot Dimensions 52'x218'x43'x213
Property Description
Location
State NC
County Cabarrus
Zoning RES MED
Rooms
Main Level Bedrooms 2
Main Level, 12' 5" X 11' 0" Primary Bedroom
Main Level, 12' 5" X 11' 3" Bedroom(s)
Main Level, 13' 5" X 13' 6" Living Room
Main Level, 13' 6" X 11' 9" Kitchen
Main Level, 12' 5" X 5' 0" Bathroom-Full
Interior
Interior Features Attic Other, Built-in Features, Walk-In Closet(s)
Heating Electric, Forced Air, Heat Pump
Cooling Central Air, Electric
Flooring Vinyl
Fireplace false
Appliance Dishwasher, Electric Range, Gas Water Heater, Microwave, Plumbed For Ice Maker, Tankless Water Heater
Exterior
Fence Back Yard, Chain Link, Fenced
Utilities Available Cable Available, Electricity Connected, Gas
Waterfront Description None
Roof Type Shingle
Garage false
Building
Lot Description Level
Dwelling Type Site Built
Foundation Crawl Space
Sewer Public Sewer
Water City
Architectural Style Bungalow
Level or Stories One
Structure Type Vinyl
New Construction false
Schools
Elementary Schools Beverly Hills
Middle Schools Concord
High Schools Concord
Others
Senior Community false
Acceptable Financing Cash, Conventional, FHA, VA Loan, Other - See Remarks
Horse Property None
Listing Terms Cash, Conventional, FHA, VA Loan, Other - See Remarks
Special Listing Condition None
GET MORE INFORMATION
BARNETT REALTY TEAM
REALTORS * INVESTORS * GROWTH AMBASSADORS * CEOS * | License ID: 292893



