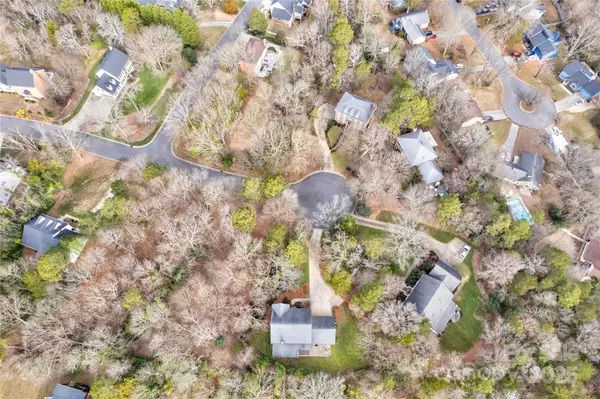158 Tetbury AVE NE Concord, NC 28025
UPDATED:
01/10/2025 07:12 AM
Key Details
Property Type Single Family Home
Sub Type Single Family Residence
Listing Status Active
Purchase Type For Sale
Square Footage 3,008 sqft
Price per Sqft $187
Subdivision Charter Oaks
MLS Listing ID 4211334
Style Traditional
Bedrooms 4
Full Baths 3
Abv Grd Liv Area 3,008
Year Built 1989
Lot Size 0.490 Acres
Acres 0.49
Property Description
Location
State NC
County Cabarrus
Zoning RM-1
Rooms
Main Level Bedrooms 1
Main Level Family Room
Main Level Bathroom-Full
Main Level Kitchen
Main Level Dining Room
Upper Level Bathroom-Full
Main Level Bedroom(s)
Upper Level Bathroom-Full
Upper Level Bedroom(s)
Upper Level Bed/Bonus
Upper Level Primary Bedroom
Main Level Sunroom
Upper Level Bedroom(s)
Interior
Interior Features Attic Finished, Attic Stairs Pulldown, Cable Prewire, Entrance Foyer, Garden Tub, Kitchen Island, Pantry, Storage, Walk-In Closet(s)
Heating Electric, Natural Gas
Cooling Central Air
Fireplaces Type Family Room
Fireplace true
Appliance Dishwasher, Disposal, Electric Oven, Exhaust Fan, Microwave
Exterior
Garage Spaces 2.0
Roof Type Shingle
Garage true
Building
Lot Description Cul-De-Sac, Private, Other - See Remarks
Dwelling Type Site Built
Foundation Crawl Space
Sewer Public Sewer
Water City
Architectural Style Traditional
Level or Stories Two
Structure Type Brick Full
New Construction false
Schools
Elementary Schools W.M. Irvin
Middle Schools Concord
High Schools Concord
Others
Senior Community false
Acceptable Financing Cash, Conventional, FHA, VA Loan
Listing Terms Cash, Conventional, FHA, VA Loan
Special Listing Condition None
GET MORE INFORMATION
BARNETT REALTY TEAM
REALTORS * INVESTORS * GROWTH AMBASSADORS * CEOS * | License ID: 292893



