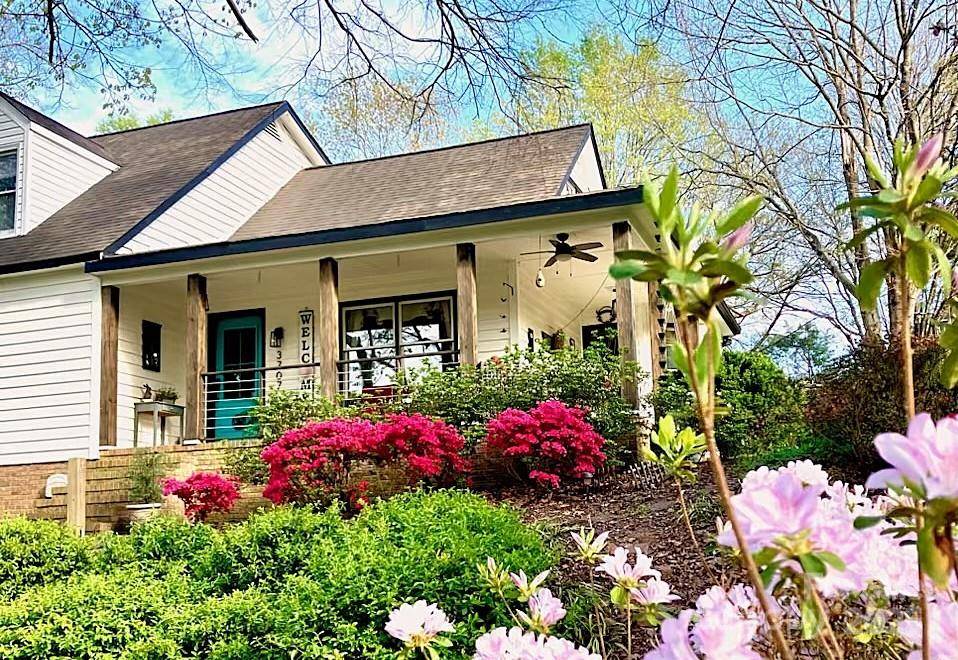3707 Banyon CT NW Concord, NC 28027
UPDATED:
Key Details
Property Type Single Family Home
Sub Type Single Family Residence
Listing Status Coming Soon
Purchase Type For Sale
Square Footage 2,709 sqft
Price per Sqft $184
Subdivision Terres Bend
MLS Listing ID 4239240
Style Arts and Crafts,Transitional
Bedrooms 4
Full Baths 3
HOA Fees $80/ann
HOA Y/N 1
Abv Grd Liv Area 2,709
Year Built 1985
Lot Size 0.830 Acres
Acres 0.83
Lot Dimensions 200 x 180
Property Sub-Type Single Family Residence
Property Description
Location
State NC
County Cabarrus
Zoning RL
Rooms
Basement Exterior Entry, Interior Entry, Storage Space
Main Level Bedrooms 2
Main Level, 11' 0" X 13' 0" Living Room
Main Level, 11' 0" X 12' 0" Kitchen
Main Level, 12' 0" X 5' 0" Breakfast
Main Level, 15' 0" X 20' 0" Great Room
Main Level, 11' 0" X 13' 0" Bed/Bonus
Main Level, 12' 5" X 17' 0" Primary Bedroom
Upper Level, 13' 0" X 15' 0" Loft
Upper Level, 11' 5" X 16' 5" Bonus Room
Upper Level, 11' 0" X 14' 5" Bedroom(s)
Basement Level, 26' 0" X 28' 0" Basement
Upper Level, 11' 5" X 12' 0" Bedroom(s)
Interior
Heating Forced Air, Natural Gas
Cooling Central Air
Flooring Tile, Vinyl
Fireplaces Type Gas Log, Great Room
Fireplace true
Appliance Dishwasher, Electric Oven, Electric Water Heater, Microwave, Refrigerator, Washer/Dryer
Laundry Laundry Closet, Main Level
Exterior
Exterior Feature Other - See Remarks
Garage Spaces 2.0
Utilities Available Cable Available, Electricity Connected, Gas, Wired Internet Available
Roof Type Shingle
Street Surface Concrete,Paved
Porch Deck, Porch, Wrap Around
Garage true
Building
Lot Description Corner Lot, Rolling Slope, Wooded
Dwelling Type Site Built
Foundation Basement, Crawl Space
Sewer Public Sewer
Water City, Well
Architectural Style Arts and Crafts, Transitional
Level or Stories Two
Structure Type Wood
New Construction false
Schools
Elementary Schools Charles E. Boger
Middle Schools Harold E Winkler
High Schools West Cabarrus
Others
HOA Name Terres Bend HOA-David Oneal
Senior Community false
Restrictions Deed
Acceptable Financing Cash, Conventional, FHA, VA Loan
Listing Terms Cash, Conventional, FHA, VA Loan
Special Listing Condition None
GET MORE INFORMATION
BARNETT REALTY TEAM
REALTORS * INVESTORS * GROWTH AMBASSADORS * CEOS * | License ID: 292893



