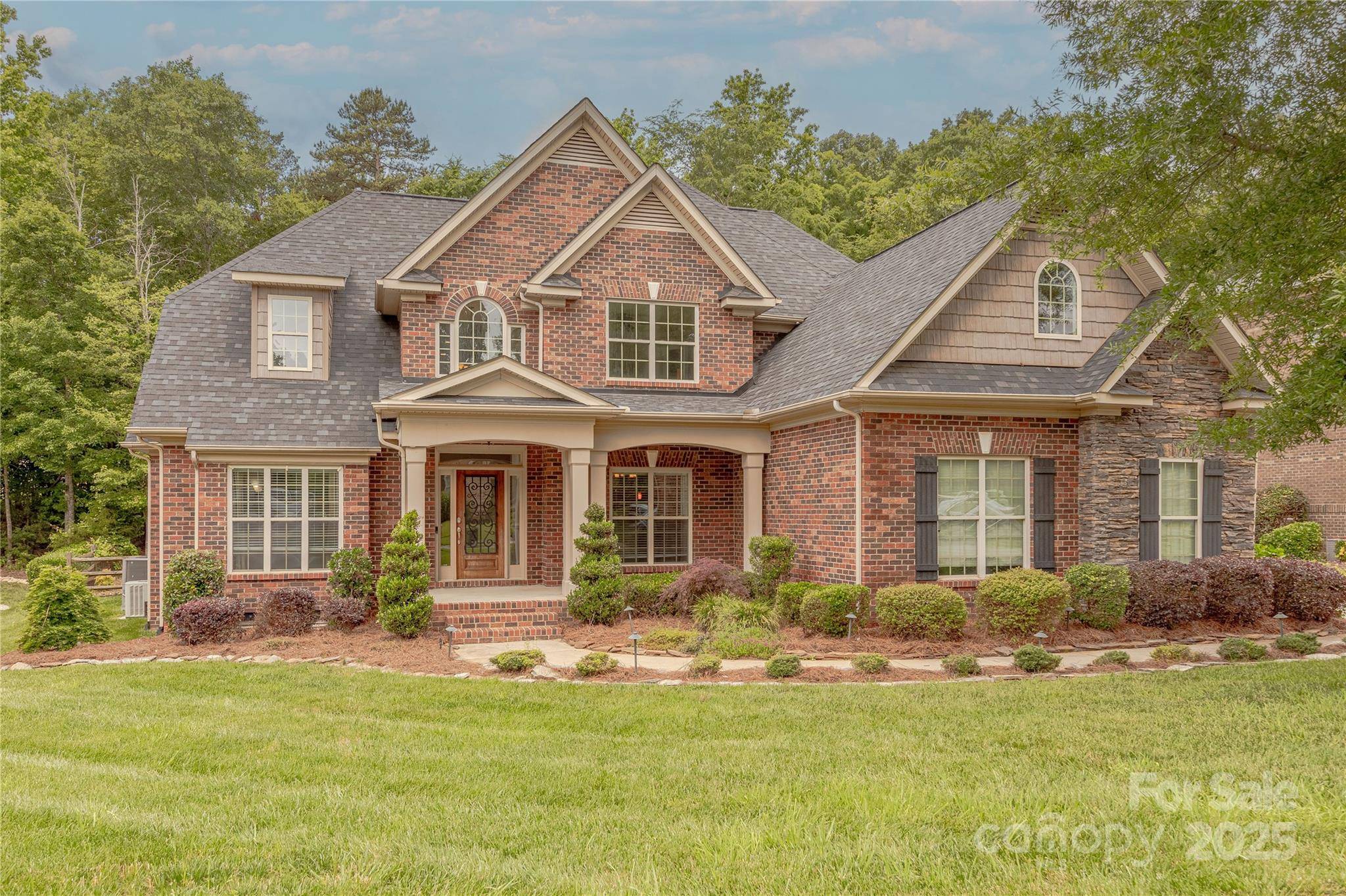4113 Hoffmeister DR Waxhaw, NC 28173
OPEN HOUSE
Sat Jul 19, 1:00pm - 3:00pm
UPDATED:
Key Details
Property Type Single Family Home
Sub Type Single Family Residence
Listing Status Active
Purchase Type For Sale
Square Footage 3,351 sqft
Price per Sqft $246
Subdivision Anklin Forrest
MLS Listing ID 4259399
Style Transitional
Bedrooms 4
Full Baths 3
HOA Fees $350/mo
HOA Y/N 1
Abv Grd Liv Area 3,351
Year Built 2008
Lot Size 0.320 Acres
Acres 0.32
Lot Dimensions 86x143x109x132
Property Sub-Type Single Family Residence
Property Description
Location
State NC
County Union
Zoning AJ5
Rooms
Main Level Bedrooms 2
Main Level Great Room-Two Story
Main Level Kitchen
Main Level Breakfast
Main Level Den
Main Level Dining Room
Main Level Primary Bedroom
Main Level Bedroom(s)
Main Level Bathroom-Full
Main Level Office
Upper Level Bedroom(s)
Upper Level Bonus Room
Upper Level Bathroom-Full
Interior
Interior Features Attic Other, Attic Stairs Pulldown, Breakfast Bar, Built-in Features, Cable Prewire, Garden Tub, Kitchen Island, Open Floorplan, Pantry, Walk-In Closet(s)
Heating Forced Air, Natural Gas, Zoned
Cooling Ceiling Fan(s), Central Air, Zoned
Flooring Carpet, Tile, Wood
Fireplaces Type Den, Gas Log, Great Room
Fireplace true
Appliance Dishwasher, Disposal, Double Oven, Electric Cooktop, Gas Water Heater, Microwave, Plumbed For Ice Maker
Laundry Laundry Chute, Laundry Room, Main Level
Exterior
Garage Spaces 2.0
Community Features Clubhouse, Outdoor Pool, Playground
Utilities Available Cable Available, Electricity Connected, Natural Gas
Roof Type Shingle
Street Surface Concrete,Paved
Porch Front Porch, Patio, Rear Porch, Screened
Garage true
Building
Lot Description Wooded
Dwelling Type Site Built
Foundation Crawl Space
Sewer Public Sewer
Water City
Architectural Style Transitional
Level or Stories One and One Half
Structure Type Brick Full
New Construction false
Schools
Elementary Schools Kensington
Middle Schools Cuthbertson
High Schools Cuthbertson
Others
HOA Name Kuester
Senior Community false
Acceptable Financing Cash, Conventional, VA Loan
Listing Terms Cash, Conventional, VA Loan
Special Listing Condition None
GET MORE INFORMATION
BARNETT REALTY TEAM
REALTORS * INVESTORS * GROWTH AMBASSADORS * CEOS * | License ID: 292893



