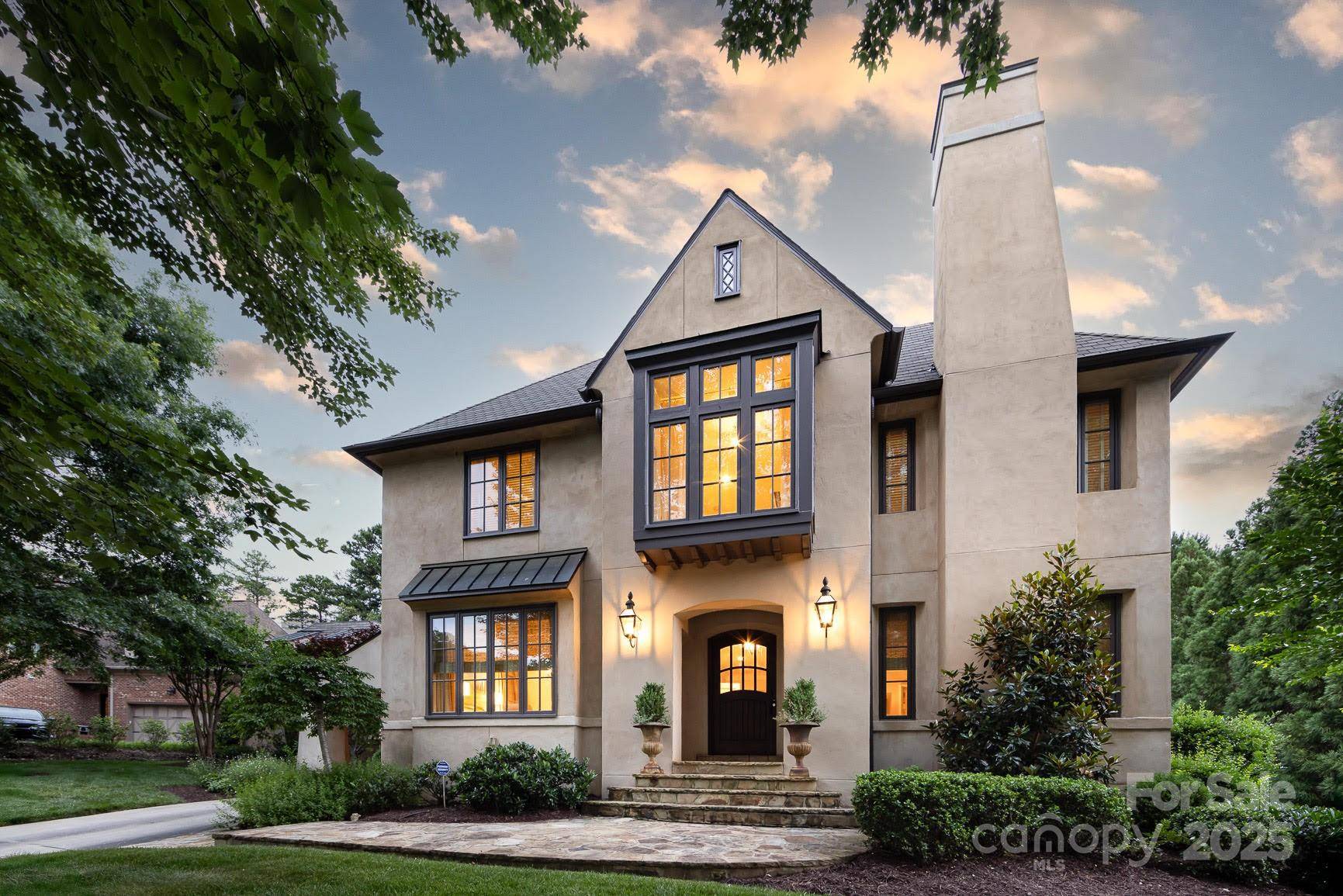1728 Shadow Forest DR Matthews, NC 28105
OPEN HOUSE
Sat Jun 14, 3:00pm - 5:00pm
UPDATED:
Key Details
Property Type Single Family Home
Sub Type Single Family Residence
Listing Status Active
Purchase Type For Sale
Square Footage 5,778 sqft
Price per Sqft $311
Subdivision The Forest
MLS Listing ID 4268214
Style French Provincial
Bedrooms 6
Full Baths 5
Half Baths 1
HOA Fees $750/ann
HOA Y/N 1
Abv Grd Liv Area 5,155
Year Built 2005
Lot Size 0.509 Acres
Acres 0.509
Property Sub-Type Single Family Residence
Property Description
Location
State NC
County Mecklenburg
Zoning R-20
Rooms
Guest Accommodations Upper Level Garage
Main Level Living Room
Main Level Dining Room
Main Level Kitchen
Main Level Breakfast
Main Level Family Room
Main Level Laundry
Upper Level Bedroom(s)
Upper Level Bathroom-Full
Upper Level Bedroom(s)
Upper Level Bedroom(s)
Upper Level Bathroom-Full
Upper Level Primary Bedroom
Upper Level Bathroom-Full
Upper Level Office
Third Level Bedroom(s)
Third Level Bathroom-Full
Third Level Bedroom(s)
2nd Living Quarters Level Bed/Bonus
2nd Living Quarters Level Bathroom-Full
Third Level Loft
Interior
Interior Features Attic Other, Breakfast Bar, Built-in Features, Cable Prewire, Drop Zone, Entrance Foyer, Kitchen Island, Pantry, Storage, Walk-In Closet(s), Walk-In Pantry
Heating Natural Gas
Cooling Ceiling Fan(s), Central Air
Flooring Carpet, Tile, Wood
Fireplaces Type Family Room, Living Room, Wood Burning, Other - See Remarks
Fireplace true
Appliance Dishwasher, Disposal, Double Oven, Exhaust Hood, Gas Range, Refrigerator, Tankless Water Heater
Laundry Laundry Room, Main Level, Sink
Exterior
Exterior Feature Porte-cochere
Garage Spaces 2.0
Community Features Sidewalks, Street Lights
Utilities Available Cable Available, Electricity Connected, Natural Gas
Street Surface Brick,Concrete,Paved
Porch Rear Porch, Screened
Garage true
Building
Lot Description Green Area, Wooded
Dwelling Type Site Built
Foundation Crawl Space
Sewer Public Sewer
Water City
Architectural Style French Provincial
Level or Stories Two and a Half
Structure Type Hard Stucco
New Construction false
Schools
Elementary Schools Elizabeth Lane
Middle Schools South Charlotte
High Schools Providence
Others
HOA Name Cusick Community Management
Senior Community false
Acceptable Financing Cash, Conventional
Listing Terms Cash, Conventional
Special Listing Condition None
Virtual Tour https://video-playback.web.app/FK4HcOJj029t2toMBTUFxrSYRiBxHflaff1j8W7TGktQ
GET MORE INFORMATION
BARNETT REALTY TEAM
REALTORS * INVESTORS * GROWTH AMBASSADORS * CEOS * | License ID: 292893



