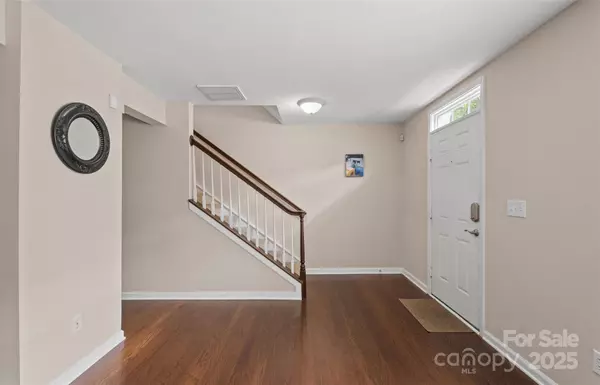11712 Fiddlers Roof LN Charlotte, NC 28277
UPDATED:
Key Details
Property Type Townhouse
Sub Type Townhouse
Listing Status Active
Purchase Type For Sale
Square Footage 1,905 sqft
Price per Sqft $219
Subdivision Stillwater
MLS Listing ID 4281486
Bedrooms 3
Full Baths 2
Half Baths 1
HOA Fees $200/mo
HOA Y/N 1
Abv Grd Liv Area 1,905
Year Built 2003
Lot Size 871 Sqft
Acres 0.02
Property Sub-Type Townhouse
Property Description
Location
State NC
County Mecklenburg
Zoning UR-2(CD)
Rooms
Main Level Bedrooms 1
Main Level Office
Upper Level Kitchen
Upper Level Bathroom-Half
Upper Level Living Room
Third Level 2nd Primary
Third Level Bathroom-Full
Third Level Bathroom-Full
Third Level Primary Bedroom
Third Level Laundry
Interior
Heating Central
Cooling Central Air
Fireplaces Type Gas
Fireplace true
Appliance Dishwasher, Disposal, Electric Range, Microwave, Refrigerator
Laundry In Unit
Exterior
Garage Spaces 1.0
Roof Type Shingle
Street Surface Paved
Porch Balcony, Deck
Garage true
Building
Dwelling Type Site Built
Foundation Slab
Sewer Public Sewer
Water City
Level or Stories Three
Structure Type Brick Partial
New Construction false
Schools
Elementary Schools Hawk Ridge
Middle Schools Jay M. Robinson
High Schools Ardrey Kell
Others
Senior Community false
Special Listing Condition None
GET MORE INFORMATION
BARNETT REALTY TEAM
REALTORS * INVESTORS * GROWTH AMBASSADORS * CEOS * | License ID: 292893



