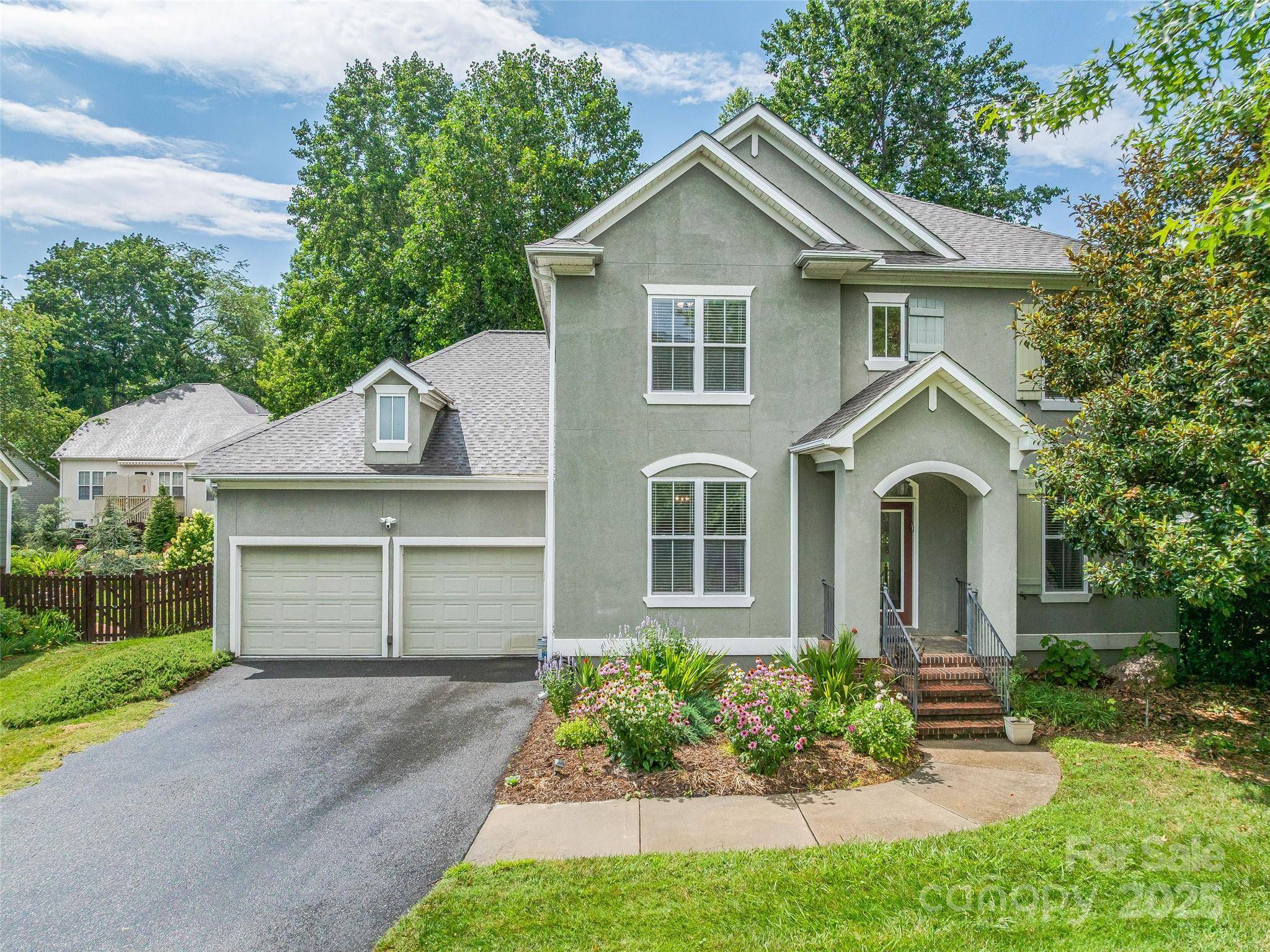257 Fennel Dun CIR Biltmore Lake, NC 28715
OPEN HOUSE
Sun Jul 20, 2:00pm - 4:00pm
UPDATED:
Key Details
Property Type Single Family Home
Sub Type Single Family Residence
Listing Status Active
Purchase Type For Sale
Square Footage 3,080 sqft
Price per Sqft $308
Subdivision Biltmore Lake
MLS Listing ID 4279909
Bedrooms 3
Full Baths 3
Construction Status Completed
HOA Fees $600/qua
HOA Y/N 1
Abv Grd Liv Area 3,080
Year Built 2003
Lot Size 0.320 Acres
Acres 0.32
Property Sub-Type Single Family Residence
Property Description
Location
State NC
County Buncombe
Zoning R-1
Rooms
Main Level Bedrooms 1
Main Level Bathroom-Full
Main Level Primary Bedroom
Main Level Kitchen
Upper Level Bedroom(s)
Upper Level Bedroom(s)
Main Level Dining Room
Upper Level Bonus Room
Main Level Bathroom-Full
Main Level Living Room
Main Level Den
Main Level Office
Upper Level Bathroom-Full
Interior
Heating Central, Forced Air, Heat Pump, Natural Gas
Cooling Central Air
Flooring Carpet, Tile, Wood
Fireplaces Type Gas Unvented, Living Room
Fireplace true
Appliance Dishwasher, Dryer, Electric Oven, Exhaust Hood, Gas Water Heater, Microwave, Oven
Laundry Laundry Room, Main Level
Exterior
Garage Spaces 2.0
Fence Back Yard
Community Features Clubhouse, Game Court, Lake Access, Playground, Sidewalks, Street Lights, Tennis Court(s), Walking Trails
Utilities Available Cable Available, Electricity Connected, Fiber Optics, Natural Gas, Underground Power Lines, Wired Internet Available
Waterfront Description Beach - Public
Street Surface Asphalt,Paved
Porch Deck, Front Porch
Garage true
Building
Lot Description Corner Lot, Level
Dwelling Type Site Built
Foundation Crawl Space
Sewer Public Sewer
Water City
Level or Stories Two
Structure Type Hard Stucco
New Construction false
Construction Status Completed
Schools
Elementary Schools Hominy Valley/Enka
Middle Schools Enka
High Schools Enka
Others
HOA Name Grand Manors
Senior Community false
Restrictions Architectural Review,Building,Deed,Manufactured Home Not Allowed,Rental – See Restrictions Description,Signage,Square Feet,Subdivision
Acceptable Financing Cash, Conventional, FHA, VA Loan
Listing Terms Cash, Conventional, FHA, VA Loan
Special Listing Condition None
Virtual Tour https://iframe.videodelivery.net/2e7a6860a3ba83a62335196ca6587c13
GET MORE INFORMATION
BARNETT REALTY TEAM
REALTORS * INVESTORS * GROWTH AMBASSADORS * CEOS * | License ID: 292893



