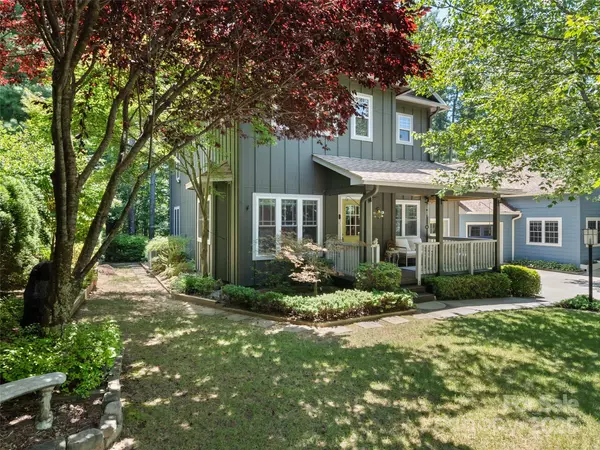17 Sapling LN Waynesville, NC 28786
UPDATED:
Key Details
Property Type Townhouse
Sub Type Townhouse
Listing Status Active
Purchase Type For Sale
Square Footage 1,568 sqft
Price per Sqft $273
Subdivision Pine Shadows
MLS Listing ID 4287974
Style Arts and Crafts
Bedrooms 3
Full Baths 2
Half Baths 1
HOA Fees $780/ann
HOA Y/N 1
Abv Grd Liv Area 1,568
Year Built 2006
Lot Size 2,439 Sqft
Acres 0.056
Property Sub-Type Townhouse
Property Description
2.5-bath gem boasts an open floor plan with a spacious kitchen featuring granite countertops and a
breakfast bar, flowing into a bright dining area and a great room with soaring cathedral ceilings. The
main-level primary suite offers a luxurious bathroom with a walk-in shower and a generous walk-in closet.
Convenience abounds with main-level laundry and a single-car garage. Upstairs, an open loft—perfect for a
home office—accompanies two additional bedrooms and a full bath. Enjoy outdoor living on the covered front
porch or the private screened-in rear deck. Ideally located just 5 minutes from shopping, Main Street, and
Hwy 2374 access, this home blends comfort and connectivity.
Location
State NC
County Haywood
Zoning Res
Rooms
Main Level Bedrooms 1
Main Level Primary Bedroom
Main Level Dining Area
Main Level Kitchen
Main Level Bathroom-Full
Main Level Great Room
Main Level Bathroom-Half
Main Level Laundry
Upper Level Bedroom(s)
Upper Level Bathroom-Full
Upper Level Loft
Upper Level Bedroom(s)
Interior
Interior Features Breakfast Bar
Heating Central, Heat Pump
Cooling Central Air, Heat Pump
Flooring Carpet, Tile, Wood
Fireplace false
Appliance Dishwasher, Electric Oven, Electric Range, Microwave, Refrigerator
Laundry Laundry Room
Exterior
Garage Spaces 1.0
View Year Round
Roof Type Shingle
Street Surface Asphalt,Paved
Porch Covered, Front Porch, Rear Porch
Garage true
Building
Lot Description Corner Lot, Level, Sloped
Dwelling Type Site Built
Foundation Crawl Space
Sewer Public Sewer
Water City
Architectural Style Arts and Crafts
Level or Stories One and One Half
Structure Type Wood
New Construction false
Schools
Elementary Schools Junaluska
Middle Schools Waynesville
High Schools Tuscola
Others
Senior Community false
Restrictions Subdivision
Acceptable Financing Cash, Conventional
Listing Terms Cash, Conventional
Special Listing Condition None
GET MORE INFORMATION
BARNETT REALTY TEAM
REALTORS * INVESTORS * GROWTH AMBASSADORS * CEOS * | License ID: 292893



