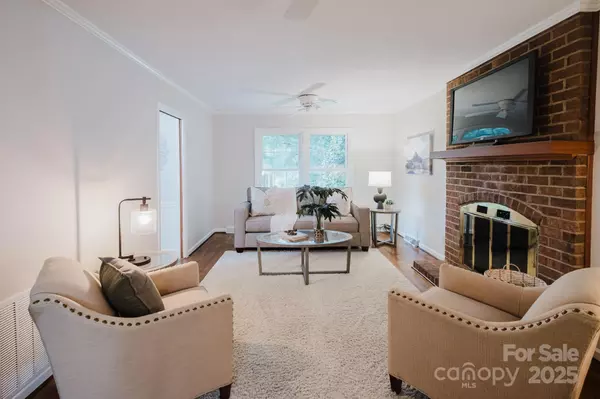1224 Brockton LN Charlotte, NC 28226
OPEN HOUSE
Sat Aug 09, 12:00pm - 3:00pm
Sun Aug 10, 12:00pm - 3:00pm
UPDATED:
Key Details
Property Type Single Family Home
Sub Type Single Family Residence
Listing Status Active
Purchase Type For Sale
Square Footage 2,178 sqft
Price per Sqft $286
Subdivision Old Farm
MLS Listing ID 4287728
Bedrooms 4
Full Baths 2
Half Baths 1
HOA Fees $25/ann
HOA Y/N 1
Abv Grd Liv Area 2,178
Year Built 1965
Lot Size 0.440 Acres
Acres 0.44
Property Sub-Type Single Family Residence
Property Description
Location
State NC
County Mecklenburg
Zoning N1-A
Rooms
Main Level, 8' 6" X 8' 10" Breakfast
Main Level, 12' 0" X 19' 0" Family Room
Upper Level, 12' 4" X 20' 4" Primary Bedroom
Main Level, 17' 5" X 12' 2" Living Room
Main Level, 12' 0" X 11' 0" Dining Room
Main Level, 11' 6" X 11' 0" Kitchen
Upper Level, 9' 7" X 10' 8" Bedroom(s)
Upper Level, 15' 9" X 11' 2" Bedroom(s)
Upper Level, 12' 3" X 11' 10" Bedroom(s)
Upper Level Bathroom-Full
Upper Level Bathroom-Full
Main Level Bathroom-Half
Main Level Laundry
Main Level Sunroom
Interior
Interior Features Attic Stairs Pulldown, Breakfast Bar
Heating Forced Air, Natural Gas
Cooling Ceiling Fan(s), Central Air
Flooring Tile, Wood
Fireplaces Type Family Room
Fireplace true
Appliance Dishwasher, Disposal, Gas Oven, Gas Range, Gas Water Heater, Microwave, Plumbed For Ice Maker
Laundry Electric Dryer Hookup, Mud Room, Utility Room
Exterior
Fence Back Yard, Fenced, Full, Wood
Utilities Available Cable Available, Natural Gas
Roof Type Shingle
Street Surface Concrete,Paved
Porch Covered, Enclosed, Front Porch, Patio, Porch, Screened
Garage false
Building
Lot Description Private, Wooded
Dwelling Type Site Built
Foundation Crawl Space
Sewer Public Sewer
Water City
Level or Stories Two
Structure Type Brick Partial,Vinyl
New Construction false
Schools
Elementary Schools Sharon
Middle Schools Carmel
High Schools Myers Park
Others
Senior Community false
Acceptable Financing Cash, Conventional
Listing Terms Cash, Conventional
Special Listing Condition None
GET MORE INFORMATION
BARNETT REALTY TEAM
REALTORS * INVESTORS * GROWTH AMBASSADORS * CEOS * | License ID: 292893



