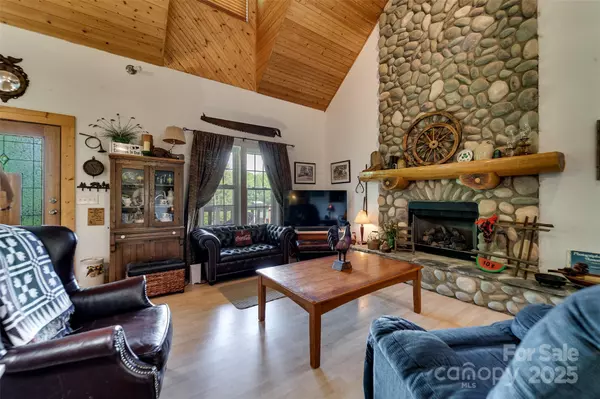54 Barnwood WAY Whittier, NC 28789
UPDATED:
Key Details
Property Type Single Family Home
Sub Type Single Family Residence
Listing Status Active
Purchase Type For Sale
Square Footage 2,334 sqft
Price per Sqft $263
MLS Listing ID 4287146
Style Cape Cod,Farmhouse
Bedrooms 3
Full Baths 3
Half Baths 1
Abv Grd Liv Area 1,458
Year Built 2003
Lot Size 2.830 Acres
Acres 2.83
Property Sub-Type Single Family Residence
Property Description
Location
State NC
County Jackson
Zoning RES
Rooms
Basement Exterior Entry, Finished, Interior Entry
Main Level Bedrooms 1
Main Level Primary Bedroom
Upper Level Bedroom(s)
Basement Level Bonus Room
Basement Level Bedroom(s)
Upper Level Loft
Interior
Interior Features Other - See Remarks
Heating Baseboard, Heat Pump
Cooling Electric
Fireplaces Type Family Room, Gas Log
Fireplace true
Appliance Dishwasher, Dryer, Electric Oven, Electric Range, Microwave, Refrigerator
Laundry In Basement
Exterior
Exterior Feature Other - See Remarks
Street Surface Gravel
Garage false
Building
Lot Description Cleared, Pasture, Rolling Slope, Creek/Stream
Dwelling Type Site Built
Foundation Basement
Sewer Septic Installed
Water Shared Well
Architectural Style Cape Cod, Farmhouse
Level or Stories Two
Structure Type Hardboard Siding
New Construction false
Schools
Elementary Schools Unspecified
Middle Schools Unspecified
High Schools Unspecified
Others
Senior Community false
Acceptable Financing Cash, Conventional
Listing Terms Cash, Conventional
Special Listing Condition None
GET MORE INFORMATION
BARNETT REALTY TEAM
REALTORS * INVESTORS * GROWTH AMBASSADORS * CEOS * | License ID: 292893



