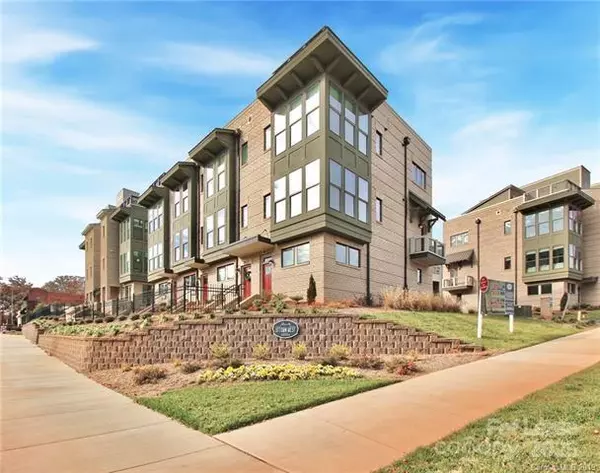1645 Cannon View LN Charlotte, NC 28208
UPDATED:
Key Details
Property Type Townhouse
Sub Type Townhouse
Listing Status Coming Soon
Purchase Type For Rent
Square Footage 1,399 sqft
Subdivision Uptown West Terraces
MLS Listing ID 4282654
Style Modern
Bedrooms 2
Full Baths 2
Half Baths 1
Abv Grd Liv Area 1,399
Year Built 2019
Lot Size 914 Sqft
Acres 0.021
Property Sub-Type Townhouse
Property Description
Location
State NC
County Mecklenburg
Rooms
Main Level Kitchen
Main Level Living Room
Upper Level Bathroom-Full
Upper Level Primary Bedroom
Upper Level Bedroom(s)
Main Level Bathroom-Half
Upper Level Laundry
Interior
Interior Features Kitchen Island, Open Floorplan, Pantry
Heating Electric, Forced Air
Cooling Ceiling Fan(s), Central Air
Furnishings Unfurnished
Fireplace false
Appliance Dishwasher, Disposal, Electric Water Heater, Microwave, Refrigerator
Exterior
Exterior Feature Lawn Maintenance, Rooftop Terrace
Garage Spaces 2.0
Community Features Dog Park
Street Surface Paved
Porch Balcony, Covered, Porch, Rear Porch, Terrace
Garage true
Building
Foundation Slab
Sewer Public Sewer
Water City
Architectural Style Modern
Level or Stories Four
Schools
Elementary Schools Unspecified
Middle Schools Unspecified
High Schools Unspecified
Others
Pets Allowed Yes
Senior Community false
GET MORE INFORMATION
BARNETT REALTY TEAM
REALTORS * INVESTORS * GROWTH AMBASSADORS * CEOS * | License ID: 292893



