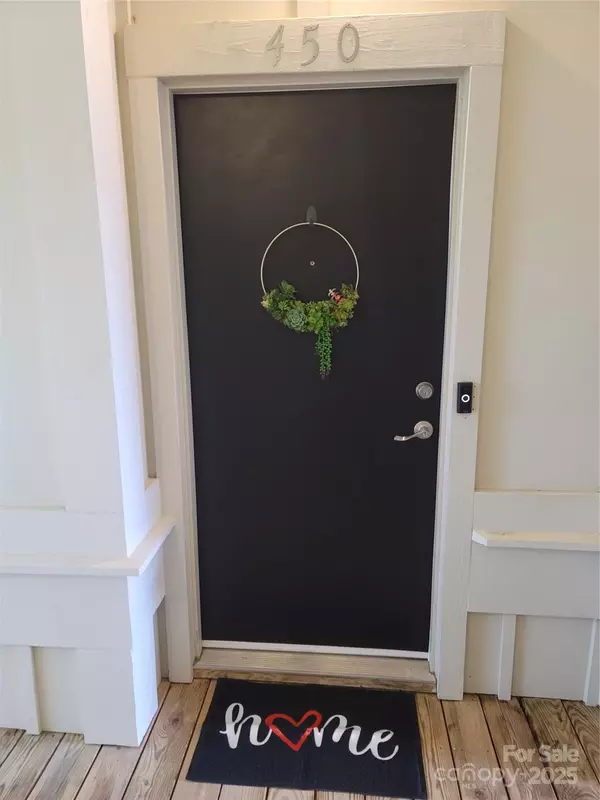450 New Bern Station CT Charlotte, NC 28209
UPDATED:
Key Details
Property Type Multi-Family
Sub Type Eightplex
Listing Status Coming Soon
Purchase Type For Sale
Square Footage 1,041 sqft
Price per Sqft $542
Subdivision 3030 South
MLS Listing ID 4290579
HOA Fees $285/mo
HOA Y/N 1
Abv Grd Liv Area 1,041
Year Built 2006
Property Sub-Type Eightplex
Property Description
Located in one of Charlotte's most sought-after communities. Unbeatable location w/ shopping, dining, coffee shops, & parks within walking distance. Steps from the light rail for quick access to Uptown & South End.
Location
State NC
County Mecklenburg
Zoning UR
Interior
Interior Features Breakfast Bar, Built-in Features, Cable Prewire, Entrance Foyer, Kitchen Island, Open Floorplan, Pantry, Split Bedroom, Storage, Walk-In Closet(s), Wet Bar
Heating Forced Air, Natural Gas
Cooling Ceiling Fan(s), Central Air
Flooring Tile, Vinyl
Fireplace false
Appliance Dishwasher, Disposal, Electric Cooktop, Electric Oven, Electric Range, Electric Water Heater, Microwave, Oven, Plumbed For Ice Maker, Refrigerator with Ice Maker
Laundry Main Level
Exterior
Utilities Available Cable Available, Electricity Connected, Natural Gas, Wired Internet Available
Waterfront Description None
View City
Roof Type Composition
Street Surface None,Paved
Porch Balcony
Garage false
Building
Dwelling Type Site Built
Foundation Slab
Sewer Public Sewer
Water City
Structure Type Brick Partial
New Construction false
Schools
Elementary Schools Sedgefield
Middle Schools Sedgefield
High Schools Myers Park
Others
Pets Allowed Conditional
HOA Name Hawthorne Management
Senior Community false
Special Listing Condition None
GET MORE INFORMATION
BARNETT REALTY TEAM
REALTORS * INVESTORS * GROWTH AMBASSADORS * CEOS * | License ID: 292893


