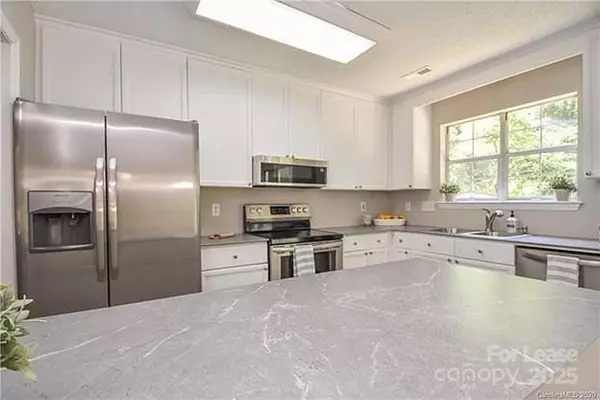827 Foxborough RD Charlotte, NC 28213
UPDATED:
Key Details
Property Type Single Family Home
Sub Type Single Family Residence
Listing Status Active
Purchase Type For Rent
Subdivision Autumn Glen
MLS Listing ID 4290502
Bedrooms 4
Full Baths 2
Year Built 1989
Lot Size 10,890 Sqft
Acres 0.25
Property Sub-Type Single Family Residence
Property Description
Online application with quick approval turnaround. Ask the listing agent for the application link.
Pets allowed up to 60 lbs. Non-refundable $500/pet fee due on move-in.
Home is tenant occupied. Showings must be scheduled with property manager at least 24 hours in advance at 704-412-8621. Current tenants might be present during showing.
The fireplace is for decoration only. The shed in the back yard is dilapidated, DO NOT ENTER. The fence and the shed will be removed (not replaced) prior to the new tenant moving in.
Location
State NC
County Mecklenburg
Rooms
Main Level Bedrooms 2
Interior
Interior Features Attic Walk In, Cable Prewire, Storage, Walk-In Closet(s)
Heating Central
Cooling Central Air
Flooring Carpet, Tile, Vinyl
Furnishings Unfurnished
Fireplace false
Appliance Dishwasher, Disposal, Electric Oven, Electric Range, Gas Water Heater, Microwave, Refrigerator with Ice Maker
Laundry Electric Dryer Hookup, Laundry Room, Main Level, Washer Hookup
Exterior
Utilities Available Cable Available, Electricity Connected, Fiber Optics, Natural Gas, Wired Internet Available
Roof Type Shingle
Street Surface Paved
Porch Front Porch, Patio
Garage false
Building
Foundation Slab
Sewer Public Sewer
Water City
Level or Stories One and One Half
Schools
Elementary Schools J.W. Grier
Middle Schools Martin Luther King Jr
High Schools Julius L. Chambers
Others
Pets Allowed Yes, Cats OK, Dogs OK
Senior Community false
GET MORE INFORMATION
BARNETT REALTY TEAM
REALTORS * INVESTORS * GROWTH AMBASSADORS * CEOS * | License ID: 292893



