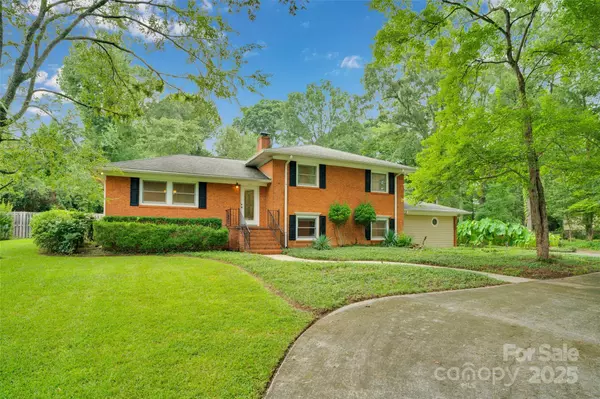1212 Burtonwood CIR Charlotte, NC 28212
OPEN HOUSE
Sat Aug 16, 1:00pm - 3:00pm
Sun Aug 17, 1:00pm - 3:00pm
UPDATED:
Key Details
Property Type Single Family Home
Sub Type Single Family Residence
Listing Status Coming Soon
Purchase Type For Sale
Square Footage 4,253 sqft
Price per Sqft $210
Subdivision Burtonwood
MLS Listing ID 4290941
Bedrooms 5
Full Baths 4
Half Baths 1
Construction Status Completed
Abv Grd Liv Area 2,908
Year Built 1960
Lot Size 1.020 Acres
Acres 1.02
Property Sub-Type Single Family Residence
Property Description
Location
State NC
County Mecklenburg
Zoning N1-A
Rooms
Basement Level, 26' 0" X 14' 0" Bedroom(s)
Interior
Interior Features Attic Stairs Pulldown, Breakfast Bar, Built-in Features, Garden Tub, Pantry, Split Bedroom, Walk-In Closet(s)
Heating Heat Pump, Radiant Floor
Cooling Ceiling Fan(s), Central Air
Flooring Carpet, Tile, Vinyl, Wood
Fireplaces Type Den, Gas Log, Primary Bedroom
Fireplace true
Appliance Dishwasher, Disposal, Electric Oven, Electric Range, Microwave, Plumbed For Ice Maker, Refrigerator, Washer/Dryer
Laundry Laundry Room, Main Level
Exterior
Community Features Street Lights
Roof Type Composition
Street Surface Concrete,Paved
Porch Covered, Patio
Garage false
Building
Lot Description Private
Dwelling Type Site Built
Foundation Crawl Space
Sewer Public Sewer
Water City
Level or Stories Split Level
Structure Type Brick Partial
New Construction false
Construction Status Completed
Schools
Elementary Schools Rama Road
Middle Schools Mcclintock
High Schools East Mecklenburg
Others
Senior Community false
Acceptable Financing Cash, Conventional, FHA, VA Loan
Listing Terms Cash, Conventional, FHA, VA Loan
Special Listing Condition None
Virtual Tour https://property.visionrealestatemedia.com/order/6a6e4852-4c94-4f51-f568-08ddd5a18284
GET MORE INFORMATION
BARNETT REALTY TEAM
REALTORS * INVESTORS * GROWTH AMBASSADORS * CEOS * | License ID: 292893



