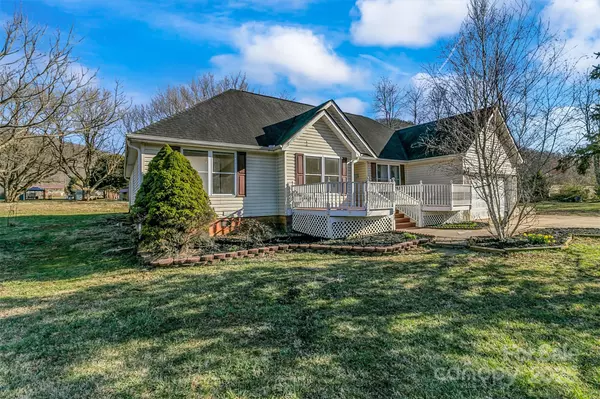10 Lavender LN Candler, NC 28715
OPEN HOUSE
Sat Aug 16, 11:00am - 1:00pm
UPDATED:
Key Details
Property Type Single Family Home
Sub Type Single Family Residence
Listing Status Active
Purchase Type For Sale
Square Footage 1,868 sqft
Price per Sqft $263
MLS Listing ID 4291459
Bedrooms 4
Full Baths 2
Abv Grd Liv Area 1,868
Year Built 1999
Lot Size 1.050 Acres
Acres 1.05
Property Sub-Type Single Family Residence
Property Description
Location
State NC
County Buncombe
Zoning OU
Rooms
Main Level Bedrooms 4
Main Level Primary Bedroom
Main Level Bedroom(s)
Main Level Bedroom(s)
Main Level Bedroom(s)
Main Level Bathroom-Full
Main Level Bathroom-Full
Main Level Kitchen
Main Level Dining Room
Main Level Living Room
Interior
Interior Features Kitchen Island, Open Floorplan, Pantry, Walk-In Closet(s)
Heating Central, Forced Air
Cooling Ceiling Fan(s), Central Air, Electric
Flooring Wood
Fireplaces Type Living Room
Fireplace true
Appliance Electric Cooktop, Electric Oven, Electric Range, Electric Water Heater, Refrigerator with Ice Maker
Laundry Laundry Room
Exterior
Exterior Feature Storage
Garage Spaces 2.0
View Long Range, Mountain(s), Year Round
Roof Type Shingle
Street Surface Concrete,Gravel
Porch Covered, Deck, Front Porch, Porch, Rear Porch
Garage true
Building
Lot Description Cleared, Cul-De-Sac, Orchard(s), Green Area, Level, Open Lot, Private, Views
Dwelling Type Site Built
Foundation Crawl Space
Sewer Septic Installed
Water Well
Level or Stories One
Structure Type Vinyl
New Construction false
Schools
Elementary Schools Pisgah/Enka
Middle Schools Enka
High Schools Enka
Others
Senior Community false
Restrictions No Restrictions
Acceptable Financing Cash, Conventional, FHA, USDA Loan, VA Loan
Listing Terms Cash, Conventional, FHA, USDA Loan, VA Loan
Special Listing Condition None
GET MORE INFORMATION
BARNETT REALTY TEAM
REALTORS * INVESTORS * GROWTH AMBASSADORS * CEOS * | License ID: 292893



