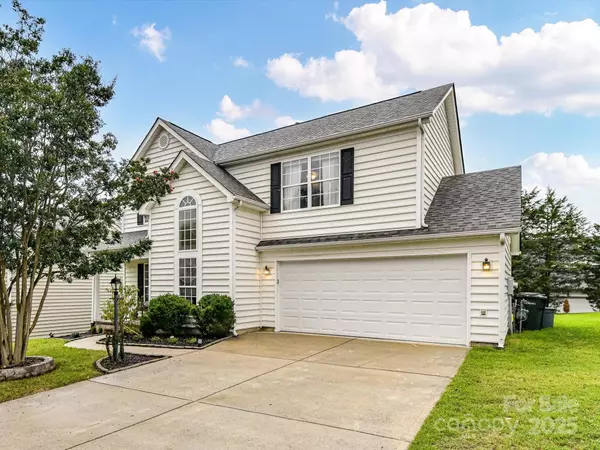5461 Coleman CIR NW Concord, NC 28027
OPEN HOUSE
Sat Aug 16, 1:00pm - 3:00pm
UPDATED:
Key Details
Property Type Single Family Home
Sub Type Single Family Residence
Listing Status Active
Purchase Type For Sale
Square Footage 1,760 sqft
Price per Sqft $232
Subdivision Afton Park
MLS Listing ID 4291828
Style Transitional
Bedrooms 3
Full Baths 2
Half Baths 1
HOA Fees $250/ann
HOA Y/N 1
Abv Grd Liv Area 1,760
Year Built 1998
Lot Size 7,405 Sqft
Acres 0.17
Property Sub-Type Single Family Residence
Property Description
Location
State NC
County Cabarrus
Zoning PUD
Rooms
Main Level Dining Area
Main Level Kitchen
Main Level Living Room
Upper Level Bedroom(s)
Upper Level Bathroom-Full
Interior
Interior Features Breakfast Bar, Entrance Foyer, Open Floorplan, Walk-In Closet(s)
Heating Floor Furnace, Forced Air
Cooling Ceiling Fan(s), Central Air, Electric, Gas
Flooring Carpet, Tile, Vinyl
Fireplaces Type Living Room, Wood Burning
Fireplace true
Appliance Dishwasher, Disposal, Exhaust Fan, Microwave, Refrigerator with Ice Maker, Self Cleaning Oven
Laundry Laundry Closet
Exterior
Garage Spaces 2.0
Utilities Available Cable Available, Electricity Connected, Natural Gas
Roof Type Shingle
Street Surface Concrete,Paved
Porch Patio
Garage true
Building
Lot Description Cleared
Dwelling Type Site Built
Foundation Slab
Sewer Public Sewer
Water City
Architectural Style Transitional
Level or Stories Two
Structure Type Vinyl
New Construction false
Schools
Elementary Schools Charles E. Boger
Middle Schools Northwest Cabarrus
High Schools West Cabarrus
Others
HOA Name Afton Park Community
Senior Community false
Acceptable Financing Cash, Conventional, FHA, VA Loan
Listing Terms Cash, Conventional, FHA, VA Loan
Special Listing Condition None
GET MORE INFORMATION
BARNETT REALTY TEAM
REALTORS * INVESTORS * GROWTH AMBASSADORS * CEOS * | License ID: 292893



