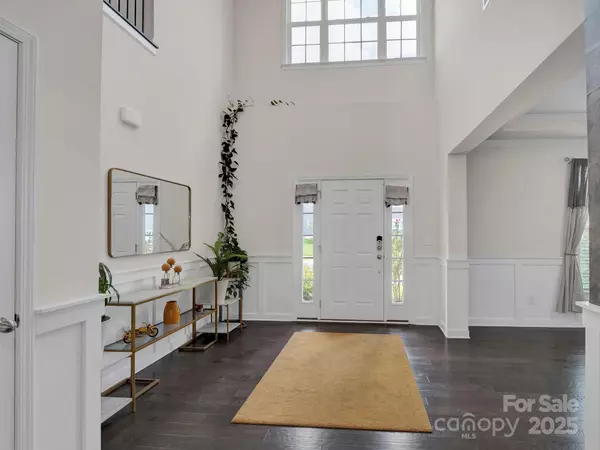9586 Kartey AVE NW Concord, NC 28027
OPEN HOUSE
Sun Aug 17, 2:00pm - 4:00pm
UPDATED:
Key Details
Property Type Single Family Home
Sub Type Single Family Residence
Listing Status Active
Purchase Type For Sale
Square Footage 3,273 sqft
Price per Sqft $229
Subdivision Allen Mills
MLS Listing ID 4291290
Style Transitional
Bedrooms 4
Full Baths 3
HOA Fees $184/mo
HOA Y/N 1
Abv Grd Liv Area 3,273
Year Built 2020
Lot Size 7,840 Sqft
Acres 0.18
Property Sub-Type Single Family Residence
Property Description
Location
State NC
County Cabarrus
Zoning PRD
Rooms
Main Level Bedrooms 1
Main Level Bedroom(s)
Main Level Living Room
Main Level Bathroom-Full
Upper Level Primary Bedroom
Upper Level Laundry
Upper Level Bonus Room
Main Level Flex Space
Interior
Interior Features Kitchen Island, Pantry, Walk-In Closet(s), Walk-In Pantry
Heating Central
Cooling Ceiling Fan(s), Central Air
Flooring Carpet, Wood, Other - See Remarks
Fireplaces Type Gas
Fireplace true
Appliance Bar Fridge, Dishwasher, Disposal, Dryer, Electric Oven, Exhaust Hood, Filtration System, Freezer, Gas Cooktop, Microwave, Refrigerator, Washer/Dryer
Laundry Laundry Room, Upper Level
Exterior
Garage Spaces 2.0
Community Features Outdoor Pool, Playground, Sidewalks, Street Lights
Street Surface Concrete,Paved
Porch Patio
Garage true
Building
Dwelling Type Site Built
Foundation Slab
Builder Name MI Homes
Sewer Public Sewer
Water City
Architectural Style Transitional
Level or Stories Two
Structure Type Aluminum,Hardboard Siding,Stone,Vinyl,Wood
New Construction false
Schools
Elementary Schools Cox Mill
Middle Schools Harris Road
High Schools Cox Mill
Others
HOA Name Kuester
Senior Community false
Acceptable Financing Cash, Conventional, FHA, VA Loan
Listing Terms Cash, Conventional, FHA, VA Loan
Special Listing Condition None
Virtual Tour https://www.zillow.com/homedetails/9586-Kartey-Ave-NW-Concord-NC-28027/338188989_zpid/?view=public&imxlb=t,0
GET MORE INFORMATION
BARNETT REALTY TEAM
REALTORS * INVESTORS * GROWTH AMBASSADORS * CEOS * | License ID: 292893



