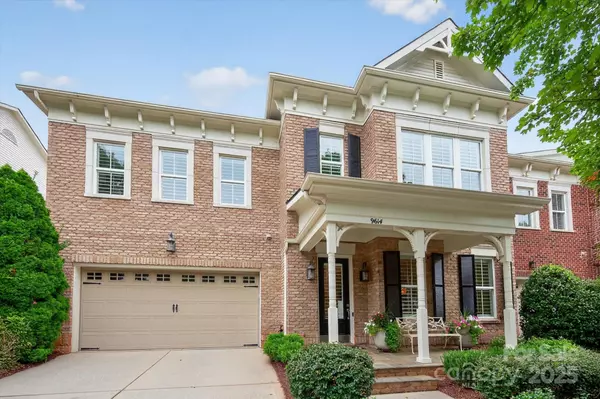9614 Wheatfield RD Charlotte, NC 28277
Open House
Sat Aug 23, 2:00pm - 4:00pm
UPDATED:
Key Details
Property Type Townhouse
Sub Type Townhouse
Listing Status Active
Purchase Type For Sale
Square Footage 2,909 sqft
Price per Sqft $261
Subdivision Ardrey Commons
MLS Listing ID 4292920
Style Charleston
Bedrooms 3
Full Baths 2
Half Baths 1
Construction Status Completed
HOA Fees $452/mo
HOA Y/N 1
Abv Grd Liv Area 2,909
Year Built 2006
Lot Size 1,568 Sqft
Acres 0.036
Property Sub-Type Townhouse
Property Description
Location
State NC
County Mecklenburg
Zoning MX-2
Rooms
Main Level Bedrooms 1
Main Level Primary Bedroom
Main Level Kitchen
Main Level Breakfast
Main Level Family Room
Main Level Dining Room
Upper Level Bar/Entertainment
Upper Level Bonus Room
Upper Level Bedroom(s)
Upper Level Bedroom(s)
Main Level Den
Interior
Interior Features Attic Walk In, Breakfast Bar, Built-in Features, Entrance Foyer, Kitchen Island, Open Floorplan, Walk-In Closet(s)
Heating Central
Cooling Central Air
Flooring Carpet, Tile
Fireplaces Type Gas, Great Room
Fireplace true
Appliance Dishwasher, Disposal
Laundry Main Level
Exterior
Exterior Feature Lawn Maintenance
Garage Spaces 2.0
Fence Back Yard
Community Features Cabana, Outdoor Pool, Sidewalks, Street Lights
Roof Type Shingle
Street Surface Concrete,Paved
Porch Front Porch, Rear Porch
Garage true
Building
Lot Description Private, Wooded
Dwelling Type Site Built
Foundation Slab
Builder Name Cunnane
Sewer Public Sewer
Water City
Architectural Style Charleston
Level or Stories Two
Structure Type Brick Full
New Construction false
Construction Status Completed
Schools
Elementary Schools Knights View
Middle Schools Community House
High Schools Ardrey Kell
Others
HOA Name Sentry/CSI
Senior Community false
Restrictions Architectural Review,Subdivision
Acceptable Financing Cash, Conventional, FHA, VA Loan, Other - See Remarks
Listing Terms Cash, Conventional, FHA, VA Loan, Other - See Remarks
Special Listing Condition None
Virtual Tour https://charlotterealestatephotos.hd.pics/9614-Wheatfield-Rd
GET MORE INFORMATION
BARNETT REALTY TEAM
REALTORS * INVESTORS * GROWTH AMBASSADORS * CEOS * | License ID: 292893



