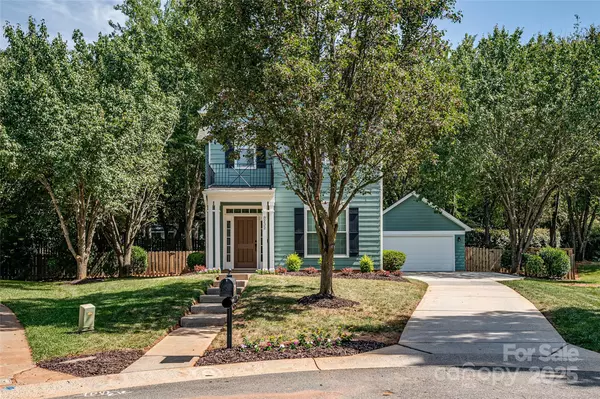8232 Ballymore CT Huntersville, NC 28078
UPDATED:
Key Details
Property Type Single Family Home
Sub Type Single Family Residence
Listing Status Active
Purchase Type For Sale
Square Footage 1,668 sqft
Price per Sqft $296
Subdivision Birkdale
MLS Listing ID 4295271
Style Cottage
Bedrooms 3
Full Baths 2
Half Baths 1
HOA Fees $85/mo
HOA Y/N 1
Abv Grd Liv Area 1,668
Year Built 2001
Lot Size 0.282 Acres
Acres 0.282
Property Sub-Type Single Family Residence
Property Description
So many reasons to love this Birkdale neighborhood!! Built around an 18 hole golf course, this impressive community has walkable access to the amazing restaurants and shops of Birkdale Village. The beautiful waters of Lake Norman are just minutes away. For a peek at the stunning community amenities, check out the resident website at https://birkdalehoa.connectresident.com/.
You'll love the newly painted exterior of this beautiful cottage, which sits on a quiet cul-de-sac lot, and the the fresh landscaping. The fenced-in backyard offers a private, quiet oasis and a patio with a cozy outdoor fireplace. Inside you'll find hardwoods on the main floor and a newly renovated kitchen. You'll love the large detached garage and long driveway. All the stats for important improvements: refrigerator 2023, windows 2022, roof 2018, HVAC 2018. The washer/dryer and fridge all convey in this fantastic, move-in ready home.
Location
State NC
County Mecklenburg
Zoning GR
Rooms
Main Level Family Room
Main Level Kitchen
Main Level Bathroom-Half
Main Level Dining Room
Main Level Breakfast
Upper Level Bedroom(s)
Main Level Laundry
Upper Level Primary Bedroom
Upper Level Bedroom(s)
Upper Level Bathroom-Full
Upper Level Bathroom-Full
Interior
Heating Forced Air, Natural Gas
Cooling Electric
Fireplaces Type Outside
Fireplace true
Appliance Dishwasher, Disposal, Dryer, Electric Range, Electric Water Heater, Ice Maker, Microwave, Oven, Plumbed For Ice Maker, Refrigerator, Refrigerator with Ice Maker, Self Cleaning Oven, Washer/Dryer
Laundry Laundry Closet
Exterior
Garage Spaces 2.0
Utilities Available Electricity Connected, Fiber Optics, Natural Gas, Underground Utilities
Street Surface Concrete,Paved
Garage true
Building
Dwelling Type Site Built
Foundation Slab
Sewer Public Sewer
Water City
Architectural Style Cottage
Level or Stories Two
Structure Type Hardboard Siding
New Construction false
Schools
Elementary Schools Grand Oak
Middle Schools Francis Bradley
High Schools Hopewell
Others
HOA Name FirstService Residential
Senior Community false
Acceptable Financing Cash, Conventional, FHA, VA Loan
Listing Terms Cash, Conventional, FHA, VA Loan
Special Listing Condition None
GET MORE INFORMATION
BARNETT REALTY TEAM
REALTORS * INVESTORS * GROWTH AMBASSADORS * CEOS * | License ID: 292893



