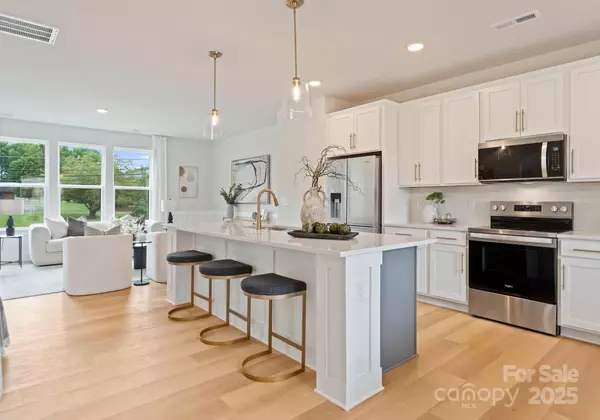7904 Sansom CIR Charlotte, NC 28213
UPDATED:
Key Details
Property Type Townhouse
Sub Type Townhouse
Listing Status Active
Purchase Type For Sale
Square Footage 2,495 sqft
Price per Sqft $179
Subdivision The Towns At W Rocky River
MLS Listing ID 4298664
Bedrooms 4
Full Baths 3
Half Baths 1
Construction Status Under Construction
HOA Fees $190/mo
HOA Y/N 1
Abv Grd Liv Area 2,495
Year Built 2025
Lot Size 1,960 Sqft
Acres 0.045
Property Sub-Type Townhouse
Property Description
Location
State NC
County Mecklenburg
Zoning N2-B
Rooms
Main Level Bedrooms 1
Main Level Bathroom-Full
Upper Level Kitchen
Main Level Bedroom(s)
Upper Level Dining Area
Upper Level Living Room
Upper Level Bathroom-Half
Third Level Bedroom(s)
Third Level Bedroom(s)
Third Level Bathroom-Full
Third Level Bathroom-Full
Third Level Primary Bedroom
Interior
Heating Forced Air, Natural Gas, Zoned
Cooling Central Air, Electric, Zoned
Fireplace false
Appliance Dishwasher, Disposal, Electric Range, Microwave, Refrigerator
Laundry Laundry Closet, Third Level
Exterior
Garage Spaces 2.0
Roof Type Shingle
Street Surface Concrete,Paved
Garage true
Building
Dwelling Type Site Built
Foundation Slab
Builder Name Kinger Homes
Sewer Public Sewer
Water City
Level or Stories Three
Structure Type Hardboard Siding
New Construction true
Construction Status Under Construction
Schools
Elementary Schools Unspecified
Middle Schools Unspecified
High Schools Unspecified
Others
Senior Community false
Acceptable Financing Cash, Conventional, FHA, VA Loan
Listing Terms Cash, Conventional, FHA, VA Loan
Special Listing Condition None
GET MORE INFORMATION
BARNETT REALTY TEAM
REALTORS * INVESTORS * GROWTH AMBASSADORS * CEOS * | License ID: 292893



