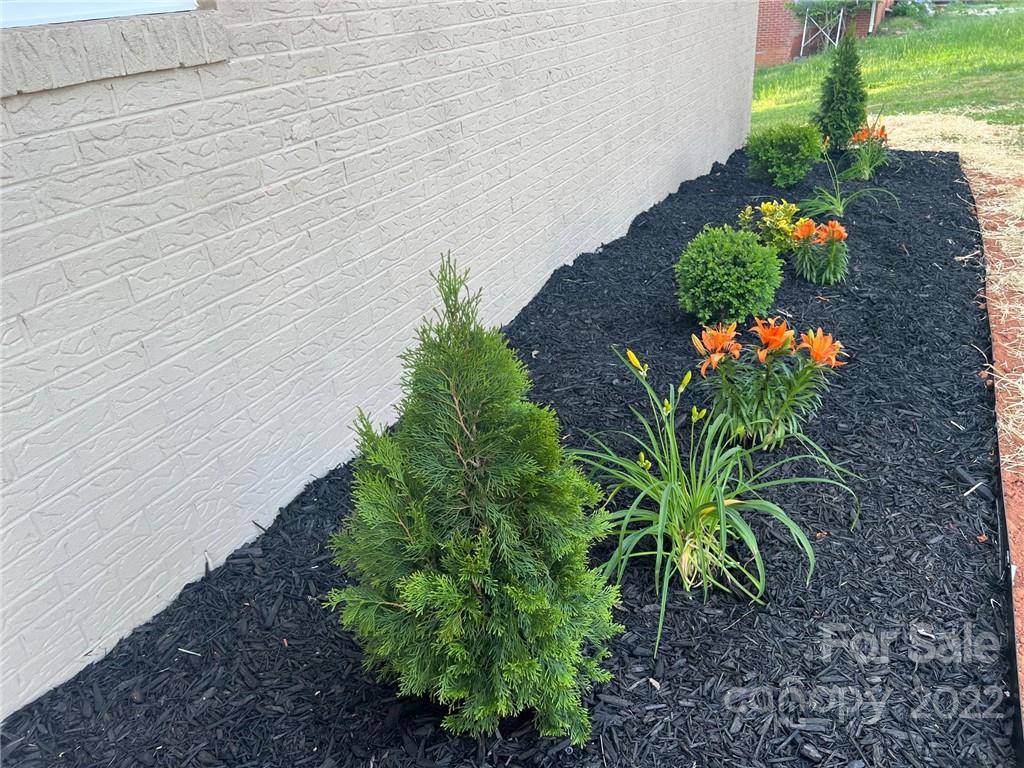For more information regarding the value of a property, please contact us for a free consultation.
2400 Allendale CIR Lenoir, NC 28645
Want to know what your home might be worth? Contact us for a FREE valuation!

Our team is ready to help you sell your home for the highest possible price ASAP
Key Details
Sold Price $195,000
Property Type Single Family Home
Sub Type Single Family Residence
Listing Status Sold
Purchase Type For Sale
Square Footage 1,682 sqft
Price per Sqft $115
MLS Listing ID 3843611
Sold Date 06/10/22
Style Ranch
Bedrooms 3
Full Baths 2
Abv Grd Liv Area 1,344
Year Built 1965
Lot Size 0.460 Acres
Acres 0.46
Property Sub-Type Single Family Residence
Property Description
ADORABLY Updated Ranch!!! South Caldwell School District. BRING YOUR ROCKERS for the cozy covered porch! 3 bedroom/2 bath ranch on nice lot w/SO MANY UPDATES! Updated kitchen is open to the living room & leads to the deck overlooking the partially wooded backyard. In addition to updated kitchen & bathroom, the main level updates include new flooring, freshly painted, updated light fixtures, plumbing fixtures & more. Enclosed garage (by prior owner) makes the perfect family room w/wood floors, separate entrance & built-in bookcase. Basement is heated/cooled & has SO MUCH TO OFFER, including the perfect space for, game room or even an additional bedroom w/brick fireplace w/woodstove. You will also find a ton of heated & cooled storage and 2nd full bathroom. Exterior updates include new metal roof, replacement windows, fresh painted, landscaping and more! Septic tank was inspected & pumped. DON'T MISS OUT IN THIS ONE!! *Owner/Agents* No value given for garden shed.
Location
State NC
County Caldwell
Zoning RA-20
Rooms
Basement Basement
Main Level Bedrooms 3
Interior
Heating Heat Pump, Wall Furnace
Cooling Heat Pump, Wall Unit(s)
Flooring Carpet, Vinyl, Wood
Fireplaces Type Recreation Room, Wood Burning Stove
Fireplace true
Appliance Dishwasher, Electric Range, Electric Water Heater, Microwave, Refrigerator
Laundry In Basement
Exterior
Community Features None
Utilities Available Cable Available
Waterfront Description None
Roof Type Metal
Street Surface Concrete,Paved
Porch Deck, Front Porch
Building
Lot Description Cleared, Level, Sloped, Wooded
Foundation Other - See Remarks
Above Ground Finished SqFt 338
Sewer Septic Installed
Water City
Architectural Style Ranch
Level or Stories One
Structure Type Brick Full,Vinyl
New Construction false
Schools
Elementary Schools Baton
Middle Schools Hudson
High Schools South Caldwell
Others
Restrictions Deed
Acceptable Financing Cash, Conventional, USDA Loan, VA Loan
Listing Terms Cash, Conventional, USDA Loan, VA Loan
Special Listing Condition None
Read Less
© 2025 Listings courtesy of Canopy MLS as distributed by MLS GRID. All Rights Reserved.
Bought with Erin Mohl • Huffman Realty Group, LLC
GET MORE INFORMATION
BARNETT REALTY TEAM
REALTORS * INVESTORS * GROWTH AMBASSADORS * CEOS * | License ID: 292893



