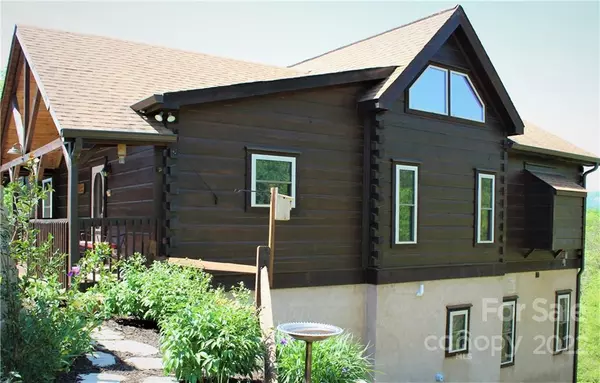For more information regarding the value of a property, please contact us for a free consultation.
216 Easy ST Lake Lure, NC 28746
Want to know what your home might be worth? Contact us for a FREE valuation!

Our team is ready to help you sell your home for the highest possible price ASAP
Key Details
Sold Price $735,000
Property Type Single Family Home
Sub Type Single Family Residence
Listing Status Sold
Purchase Type For Sale
Square Footage 2,732 sqft
Price per Sqft $269
Subdivision Tranquility At Lake Lure
MLS Listing ID 3855537
Sold Date 06/23/22
Style Cabin
Bedrooms 3
Full Baths 4
HOA Fees $33/ann
HOA Y/N 1
Abv Grd Liv Area 1,780
Year Built 2012
Lot Size 1.150 Acres
Acres 1.15
Property Sub-Type Single Family Residence
Property Description
STUNNING 180 DEGREE-PANORAMIC MOUNTAIN VIEWS OF HICKORY NUT GORGE-CHIMNEY ROCK & RUMBLING BALD MOUNTAIN! Elegant, well-appointed log home with an amazing rustic-feel and easy access! Great Room with a wall of windows facing the views, vaulted wood/beam ceilings & a large stone front fireplace. Open dining area and well-equipped kitchen with breakfast bar & Alder wood cabinets. The Main floor Master En-Suite has French doors that open to the covered deck facing views plus a well-appointed bathroom. Spacious Bedroom#2 and the full 2nd Bathroom are located off kitchen. Upstairs is a huge open loft with a full 3rd bathroom. Downstairs is a Living-Room that opens onto a lower covered deck. Spacious 4th full bathroom with storage-closet. 3rd Bedroom with sliding barn-door entry & windows facing the views.A separate utility/craft/hobby room is accessed via the 1 car garage. Whole-House Generator; Fabulous High-Speed Internet! Concrete driveway/parking. Beautifully landscaped for low up-keep.
Location
State NC
County Rutherford
Zoning None
Rooms
Basement Basement, Exterior Entry, Partially Finished
Main Level Bedrooms 2
Interior
Interior Features Breakfast Bar, Pantry, Split Bedroom, Vaulted Ceiling(s), Walk-In Closet(s)
Heating Heat Pump
Cooling Ceiling Fan(s), Heat Pump
Flooring Vinyl, Wood
Fireplaces Type Great Room, Propane
Fireplace true
Appliance Dishwasher, Disposal, Dryer, Electric Range, Electric Water Heater, Exhaust Hood, Microwave, Refrigerator, Washer
Laundry Main Level
Exterior
Garage Spaces 1.0
Community Features Gated
Waterfront Description None
View Long Range, Mountain(s), Year Round
Roof Type Shingle
Street Surface Concrete,Paved
Porch Covered, Front Porch, Rear Porch
Garage true
Building
Lot Description Paved, Views
Sewer Septic Installed
Water Well
Architectural Style Cabin
Level or Stories One and One Half
Structure Type Hard Stucco,Log
New Construction false
Schools
Elementary Schools Unspecified
Middle Schools Unspecified
High Schools Unspecified
Others
HOA Name Kathy Mcrorie, Treasurer
Restrictions Architectural Review,Livestock Restriction,Manufactured Home Not Allowed,Modular Allowed,Other - See Remarks,Square Feet
Acceptable Financing Cash, Conventional
Listing Terms Cash, Conventional
Special Listing Condition None
Read Less
© 2025 Listings courtesy of Canopy MLS as distributed by MLS GRID. All Rights Reserved.
Bought with Julie McKinney • Lifestyle Properties
GET MORE INFORMATION
BARNETT REALTY TEAM
REALTORS * INVESTORS * GROWTH AMBASSADORS * CEOS * | License ID: 292893



