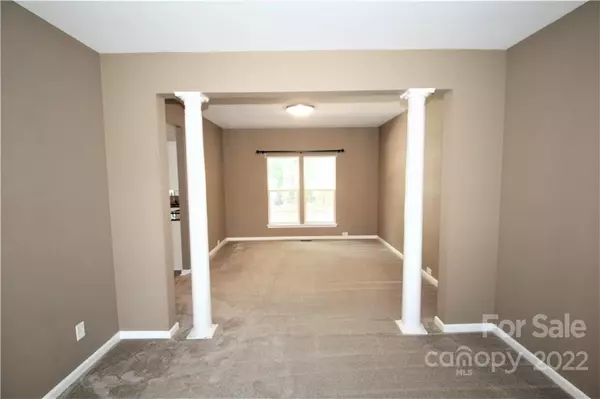For more information regarding the value of a property, please contact us for a free consultation.
610 Circle Trace RD Wesley Chapel, NC 28110
Want to know what your home might be worth? Contact us for a FREE valuation!

Our team is ready to help you sell your home for the highest possible price ASAP
Key Details
Sold Price $539,000
Property Type Single Family Home
Sub Type Single Family Residence
Listing Status Sold
Purchase Type For Sale
Square Footage 2,984 sqft
Price per Sqft $180
Subdivision Potters Trace
MLS Listing ID 3871005
Sold Date 08/19/22
Style Traditional
Bedrooms 5
Full Baths 2
Half Baths 1
HOA Fees $18/mo
HOA Y/N 1
Abv Grd Liv Area 2,984
Year Built 2000
Lot Size 0.430 Acres
Acres 0.43
Lot Dimensions 70x158x169x214
Property Sub-Type Single Family Residence
Property Description
You will fall in love with this move in ready home with 5 bedroom, 2.5 baths, Sunroom, pool & spa. You will enter into a beautiful two story Foyer, Living & Dining Room will be to your right & Bedroom/Office will be to your left. Kitchen boasts granite counter, tile backsplash, island and is open to breakfast & Family Room w/ gas fireplace. Sunroom has a view of the custom Gunite swimming pool with spa and water feature, Blue Haven warranty transfers to new Buyer. Backyard is large, flat, partially wooded, 12x12 site built shed, fenced and has 500 SQFT of deck overlooking pool and patio. Upstairs Primary Bedroom has trey ceiling & ceiling fan. Primary Bath has His & Her vanities, garden tub, tile shower & walk in closet. Three additional Bedrooms, and full bath, finish out the second level of this home. New Luxury Vinyl Plank throughout home, w/ the exception of carpet in Living & Dining. Beautiful landscaping, Rocking chair front porch, Garage service door & pulldown attic above.
Location
State NC
County Union
Zoning SFR
Rooms
Main Level Bedrooms 1
Interior
Interior Features Attic Stairs Pulldown, Cable Prewire, Garden Tub, Kitchen Island, Open Floorplan, Pantry, Tray Ceiling(s), Walk-In Closet(s)
Heating Central, Forced Air, Natural Gas, Zoned
Cooling Ceiling Fan(s), Zoned
Flooring Carpet, Tile, Vinyl
Fireplaces Type Family Room, Gas Log
Fireplace true
Appliance Dishwasher, Disposal, Electric Range, Exhaust Hood, Gas Water Heater, Microwave, Plumbed For Ice Maker, Refrigerator, Self Cleaning Oven
Laundry Electric Dryer Hookup, Gas Dryer Hookup, Laundry Room, Main Level
Exterior
Exterior Feature Hot Tub, In Ground Pool
Garage Spaces 2.0
Fence Fenced
Community Features Playground, Street Lights
Utilities Available Cable Available
Roof Type Shingle
Street Surface Concrete,Paved
Porch Covered, Deck, Front Porch
Garage true
Building
Lot Description Wooded
Foundation Crawl Space
Sewer County Sewer
Water County Water
Architectural Style Traditional
Level or Stories Two
Structure Type Brick Partial,Vinyl
New Construction false
Schools
Elementary Schools Wesley Chapel
Middle Schools Weddington
High Schools Weddington
Others
HOA Name Key Community
Restrictions No Representation
Acceptable Financing Cash, Conventional
Listing Terms Cash, Conventional
Special Listing Condition None
Read Less
© 2025 Listings courtesy of Canopy MLS as distributed by MLS GRID. All Rights Reserved.
Bought with Misty Cooper • Misty Blue Realty & Consulting
GET MORE INFORMATION
BARNETT REALTY TEAM
REALTORS * INVESTORS * GROWTH AMBASSADORS * CEOS * | License ID: 292893



