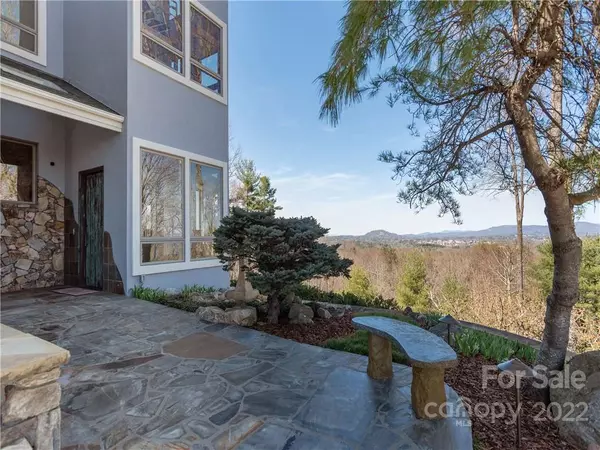For more information regarding the value of a property, please contact us for a free consultation.
9 Citadel LN Hendersonville, NC 28739
Want to know what your home might be worth? Contact us for a FREE valuation!

Our team is ready to help you sell your home for the highest possible price ASAP
Key Details
Sold Price $3,250,000
Property Type Single Family Home
Sub Type Single Family Residence
Listing Status Sold
Purchase Type For Sale
Square Footage 8,361 sqft
Price per Sqft $388
Subdivision Trenholm Woods
MLS Listing ID 3845354
Sold Date 05/17/23
Style Contemporary
Bedrooms 5
Full Baths 6
Half Baths 1
Abv Grd Liv Area 5,648
Year Built 1997
Lot Size 7.680 Acres
Acres 7.68
Property Description
The Citadel is an exquisite 5 BR 6 1/2 BA, 7,802 sqft estate, situated on 7+ acres, in historic Flat Rock's exclusive Trenholm Woods. This stunning, recently renovated, residence is superbly appointed & made for entertaining! The chef's kitchen is equipped w/ Thermador dual fuel Grand range, 2 warming drawers, Subzero fridge/freezer, an oversized island w/ storage, gorgeous granite countertops, 2 pantries, a FP, & a wall of floor to ceiling windows offering breathtaking panoramic views. The magnificent year round view extends throughout the home's 4 levels & impeccable grounds! The Citadel offers 2 primary & 3 additional ensuites, luxurious bathrooms, ample closets, 4 FP, a natural granite wine room, an open air rooftop patio, an elevator, a 5 car garage, a 1 BR guest cottage, waterfalls, a pond, & a hiking trail. All just minutes away from downtown HVL. This contemporary mountaintop retreat affords the rare combination of luxury, privacy, & convenience. 9 Citadel awaits your arrival!
Location
State NC
County Henderson
Zoning CITIES
Rooms
Basement Exterior Entry, Interior Entry, Partially Finished
Main Level Bedrooms 1
Interior
Interior Features Central Vacuum, Elevator, Kitchen Island, Open Floorplan, Pantry, Walk-In Closet(s), Walk-In Pantry
Heating Forced Air, Natural Gas
Cooling Heat Pump
Flooring Carpet, Tile, Wood
Fireplaces Type Den, Family Room, Gas, Gas Log, Kitchen
Fireplace true
Appliance Dishwasher, Gas Cooktop, Gas Oven, Gas Range, Gas Water Heater, Indoor Grill, Microwave, Refrigerator, Warming Drawer
Exterior
Exterior Feature Rooftop Terrace
Garage Spaces 4.0
Utilities Available Cable Available, Gas
View Long Range, Mountain(s), Year Round
Roof Type Shingle
Garage true
Building
Lot Description Cul-De-Sac, Private, Wooded
Foundation Basement
Sewer Septic Installed
Water City
Architectural Style Contemporary
Level or Stories Two
Structure Type Hard Stucco
New Construction false
Schools
Elementary Schools Atkinson
Middle Schools Flat Rock
High Schools East Henderson
Others
Senior Community false
Acceptable Financing Cash, Conventional
Listing Terms Cash, Conventional
Special Listing Condition None
Read Less
© 2025 Listings courtesy of Canopy MLS as distributed by MLS GRID. All Rights Reserved.
Bought with David Caulder • Caulder Realty & Land Co.
GET MORE INFORMATION
BARNETT REALTY TEAM
REALTORS * INVESTORS * GROWTH AMBASSADORS * CEOS * | License ID: 292893



