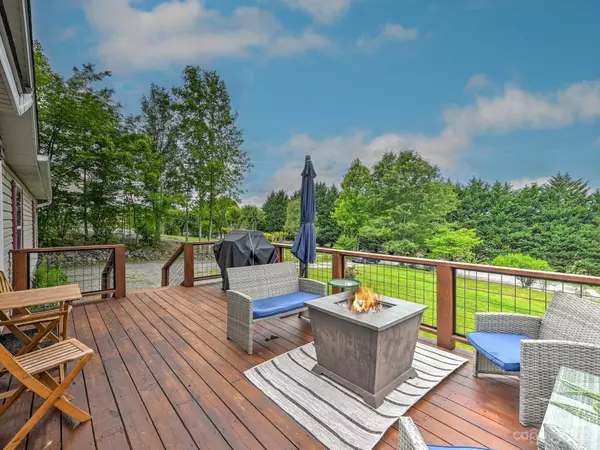For more information regarding the value of a property, please contact us for a free consultation.
30 Danielle DR Penrose, NC 28766
Want to know what your home might be worth? Contact us for a FREE valuation!

Our team is ready to help you sell your home for the highest possible price ASAP
Key Details
Sold Price $345,000
Property Type Single Family Home
Sub Type Single Family Residence
Listing Status Sold
Purchase Type For Sale
Square Footage 2,063 sqft
Price per Sqft $167
Subdivision Morgan Ridge
MLS Listing ID 4036437
Sold Date 07/17/23
Style Ranch
Bedrooms 4
Full Baths 2
Abv Grd Liv Area 2,063
Year Built 2004
Lot Size 0.500 Acres
Acres 0.5
Property Sub-Type Single Family Residence
Property Description
Enjoy breathtaking long range mountain views and enchanting sunsets at this beautiful 4 bedroom, 2 bath spacious home. The setting here is amazing, offering a grand outdoor living space w/a 1/2-acre level yard, large front deck to soak up the views, meticulous landscaping, "custom" sitting area in the front yard and just an overall peacefulness. Inside you'll find a vast open floorplan that boasts a chic modern vibe. Features include abundant natural light throughout. Mountain views that fill every front room in the home. Huge eat-in kitchen w/tons of cabinet & counter space, island, breakfast bar, tiled floors, built-in server and stainless-steel appliances. Large living room & dining and/or family room. Oversized primary suite with a massive en suite bath and custom barn door that separates the two. Large bonus room/office and so much more! Ideally located, just 10 minutes to Downtown Brevard, 15 minutes to Hendersonville and only 45 mins to Asheville. Hurry, this won't last long!
Location
State NC
County Transylvania
Zoning none
Rooms
Main Level Bedrooms 4
Interior
Interior Features Breakfast Bar, Kitchen Island, Open Floorplan, Pantry, Split Bedroom, Walk-In Closet(s)
Heating Heat Pump
Cooling Ceiling Fan(s), Heat Pump
Flooring Carpet, Tile, Other - See Remarks
Fireplace false
Appliance Dishwasher, Dryer, Electric Cooktop, Electric Oven, Microwave, Refrigerator, Washer
Laundry Laundry Room, Main Level
Exterior
Exterior Feature Fire Pit
Community Features None
Waterfront Description None
View Long Range, Year Round
Roof Type Composition
Street Surface Gravel,Paved
Accessibility No Interior Steps
Porch Deck, Front Porch
Garage false
Building
Lot Description Cleared, Level, Wooded, Views
Foundation Crawl Space
Sewer Septic Installed
Water Well
Architectural Style Ranch
Level or Stories One
Structure Type Vinyl
New Construction false
Schools
Elementary Schools Pisgah Forest
Middle Schools Brevard
High Schools Brevard
Others
Senior Community false
Restrictions Livestock Restriction,Subdivision
Acceptable Financing Cash, Conventional
Horse Property None
Listing Terms Cash, Conventional
Special Listing Condition None
Read Less
© 2025 Listings courtesy of Canopy MLS as distributed by MLS GRID. All Rights Reserved.
Bought with Berne Merriman • Looking Glass Realty
GET MORE INFORMATION
BARNETT REALTY TEAM
REALTORS * INVESTORS * GROWTH AMBASSADORS * CEOS * | License ID: 292893



