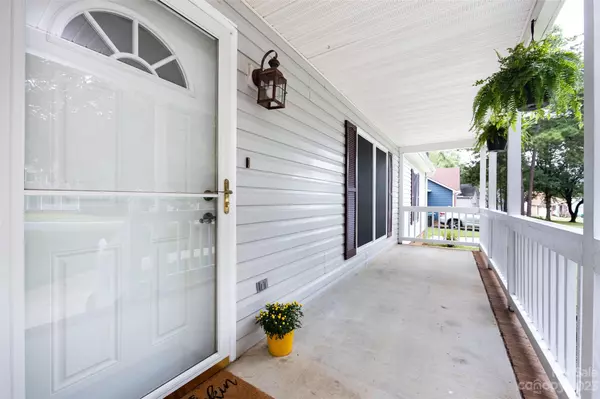For more information regarding the value of a property, please contact us for a free consultation.
2801 Windsor Chase DR Matthews, NC 28105
Want to know what your home might be worth? Contact us for a FREE valuation!

Our team is ready to help you sell your home for the highest possible price ASAP
Key Details
Sold Price $350,000
Property Type Single Family Home
Sub Type Single Family Residence
Listing Status Sold
Purchase Type For Sale
Square Footage 1,366 sqft
Price per Sqft $256
Subdivision Windsor Chase
MLS Listing ID 4063693
Sold Date 10/04/23
Style Traditional
Bedrooms 3
Full Baths 2
Abv Grd Liv Area 1,366
Year Built 1991
Lot Size 0.370 Acres
Acres 0.37
Property Description
Welcome home! This charming home is located in the heart of Matthews with NO HOA! Minutes from grocery, medical, retail, Highway 74 and 485. This open concept, split bedroom ranch home is just waiting for it's next owner! With a skylight in the kitchen and a window at the sink, you'll enjoy lots of naural light as you look out into a large, fenced backyard! The kitchen has stainless steel appliances and a breakfast nook to sit and enjoy your coffee or eat dinner as a family. The primary bathroom is updated with granite countertops and a large shower w/a rain shower head and massage features. Large, walk-in closets in every bedroom. Great sized deck with a fenced in backyard. A 20'x12' shed with electricity that is 60/40 split and blueberry bushes in the back corner of the yard. Freshly painted interior, Roof 2013, HVAC w/gas pack 2017, crawlspace remediated with new vapor barrier 2023, google fiber available. New LVP flooring in kitchen, new carpet in primary bedroom/closet 2023.
Location
State NC
County Mecklenburg
Zoning R9
Rooms
Main Level Bedrooms 3
Interior
Interior Features Cable Prewire, Open Floorplan, Split Bedroom, Vaulted Ceiling(s), Walk-In Closet(s)
Heating Natural Gas
Cooling Central Air, Electric
Flooring Carpet, Laminate, Linoleum, Tile
Fireplace false
Appliance Dishwasher, Disposal, Dryer, Electric Cooktop, Electric Oven, Electric Range, Gas Water Heater, Microwave, Oven, Plumbed For Ice Maker, Refrigerator, Washer/Dryer
Exterior
Fence Back Yard, Fenced, Wood
Community Features Sidewalks, Street Lights
Utilities Available Cable Available, Electricity Connected, Fiber Optics, Gas
Waterfront Description None
Roof Type Shingle
Garage false
Building
Lot Description Level, Wooded
Foundation Crawl Space
Sewer Public Sewer
Water City
Architectural Style Traditional
Level or Stories One
Structure Type Vinyl
New Construction false
Schools
Elementary Schools Crown Point
Middle Schools Mint Hill
High Schools David W Butler
Others
Senior Community false
Restrictions No Restrictions
Acceptable Financing Cash, Conventional, FHA, VA Loan
Horse Property None
Listing Terms Cash, Conventional, FHA, VA Loan
Special Listing Condition None
Read Less
© 2025 Listings courtesy of Canopy MLS as distributed by MLS GRID. All Rights Reserved.
Bought with Debe Maxwell • Savvy + Co Real Estate
GET MORE INFORMATION
BARNETT REALTY TEAM
REALTORS * INVESTORS * GROWTH AMBASSADORS * CEOS * | License ID: 292893



