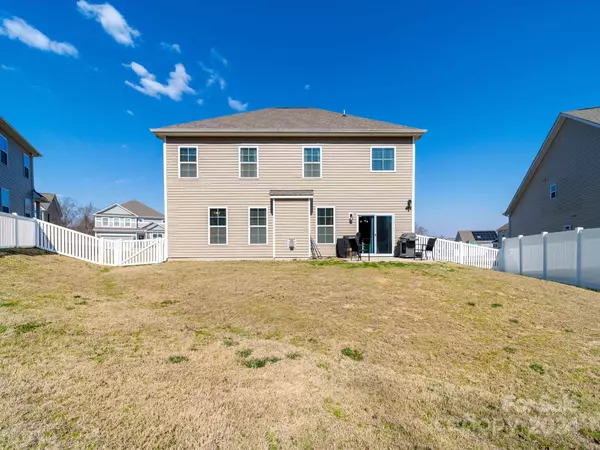For more information regarding the value of a property, please contact us for a free consultation.
5901 Redwood Pine RD Concord, NC 28027
Want to know what your home might be worth? Contact us for a FREE valuation!

Our team is ready to help you sell your home for the highest possible price ASAP
Key Details
Sold Price $600,000
Property Type Single Family Home
Sub Type Single Family Residence
Listing Status Sold
Purchase Type For Sale
Square Footage 3,216 sqft
Price per Sqft $186
Subdivision Austin Corners
MLS Listing ID 4113849
Sold Date 04/23/24
Bedrooms 4
Full Baths 3
HOA Fees $70/ann
HOA Y/N 1
Abv Grd Liv Area 3,216
Year Built 2019
Lot Size 10,018 Sqft
Acres 0.23
Property Description
Welcome to 5901 Redwood Pine Road, Concord, North Carolina! This stunning property offers 4 bedrooms, 3 bathrooms, and approximately 3216 sq. feet of luxurious living space. Step into a turnkey haven where every detail speaks of elegance and comfort. Entertain effortlessly in the gourmet kitchen, complete with top-of-the-line appliances and ample counter space. The open concept layout invites gatherings and fosters connectivity throughout the home. With quick access to shopping and dining options in the highly sought-after neighborhood of Austin Corners, this home offers the perfect blend of convenience and style. Whether you are enjoying quiet evenings or hosting lively parties, this property provides the perfect backdrop for every occasion. Don't miss your chance to make it your new home sweet home!
Location
State NC
County Cabarrus
Zoning RV
Rooms
Main Level Bedrooms 1
Interior
Interior Features Attic Stairs Pulldown
Heating Heat Pump, Natural Gas
Cooling Central Air
Flooring Carpet, Laminate, Tile
Fireplaces Type Living Room
Fireplace true
Appliance Dishwasher, Double Oven, Gas Cooktop, Microwave
Exterior
Garage Spaces 2.0
Fence Back Yard
Community Features Outdoor Pool, Playground, Sidewalks, Street Lights
Utilities Available Gas
Roof Type Shingle
Garage true
Building
Foundation Slab
Sewer Public Sewer
Water City
Level or Stories Two
Structure Type Stone Veneer,Vinyl
New Construction false
Schools
Elementary Schools Charles E. Boger
Middle Schools Northwest Cabarrus
High Schools Northwest Cabarrus
Others
HOA Name RealManage
Senior Community false
Acceptable Financing Cash, Conventional, FHA, VA Loan
Listing Terms Cash, Conventional, FHA, VA Loan
Special Listing Condition None
Read Less
© 2025 Listings courtesy of Canopy MLS as distributed by MLS GRID. All Rights Reserved.
Bought with Brittany D'Errico • EXP Realty LLC
GET MORE INFORMATION
BARNETT REALTY TEAM
REALTORS * INVESTORS * GROWTH AMBASSADORS * CEOS * | License ID: 292893



