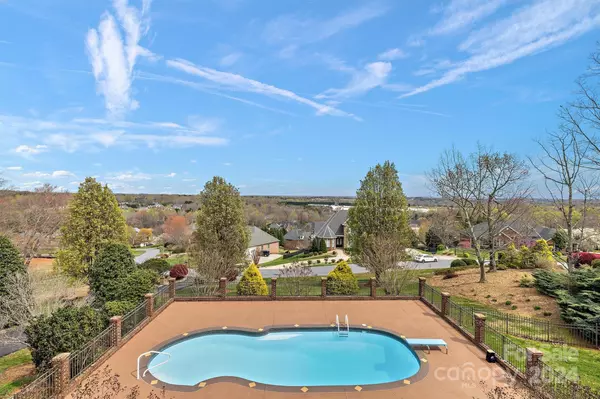For more information regarding the value of a property, please contact us for a free consultation.
6206 Dwayne Starnes DR Hickory, NC 28602
Want to know what your home might be worth? Contact us for a FREE valuation!

Our team is ready to help you sell your home for the highest possible price ASAP
Key Details
Sold Price $1,075,000
Property Type Single Family Home
Sub Type Single Family Residence
Listing Status Sold
Purchase Type For Sale
Square Footage 5,888 sqft
Price per Sqft $182
Subdivision Baker Mountain Estates
MLS Listing ID 4123470
Sold Date 05/09/24
Bedrooms 4
Full Baths 3
Half Baths 1
HOA Fees $25/ann
HOA Y/N 1
Abv Grd Liv Area 3,903
Year Built 2001
Lot Size 1.070 Acres
Acres 1.07
Property Description
Entering this stately home, you'll immediately be captivated by the stunning long-range views which can be seen from all 3 levels. The great room welcomes you with its cathedral ceiling and cozy fireplace, and the adjoining dining area flows to the sunroom and kitchen with breakfast nook, pantry, and island. The primary suite has large windows to take in the view, and the ensuite bath features dual vanities, jetted tub, and walk-in shower. Upstairs is a spacious loft area, two bedrooms and a full bath, plus walk-in attic space. The basement is an entertainer's dream, featuring a 2nd full kitchen equipped with a built-in kegerator, a rec room with an impressive sound system, and a dedicated wine room. An office, large bedroom, bathroom, and boiler room are also on this level. Step outside to enjoy the heated pool made from durable, low-maintenance fiberglass. Too many features to list! Don't miss out on this one-of-a-kind property located about an hour from Charlotte, Asheville & Boone.
Location
State NC
County Catawba
Zoning R-40
Rooms
Basement Exterior Entry, Finished, Walk-Out Access
Main Level Bedrooms 1
Interior
Interior Features Attic Walk In, Cathedral Ceiling(s), Entrance Foyer, Kitchen Island, Walk-In Pantry
Heating Central, Forced Air, Hot Water, Propane, Radiant Floor, Zoned
Cooling Ceiling Fan(s), Central Air, Electric, Zoned
Flooring Carpet, Tile, Vinyl, Wood
Fireplaces Type Gas Log, Gas Vented, Living Room, Recreation Room
Fireplace true
Appliance Bar Fridge, Dishwasher, Disposal, Double Oven, Dryer, Gas Cooktop, Gas Water Heater, Microwave, Refrigerator, Wall Oven, Washer, Washer/Dryer, Wine Refrigerator
Exterior
Exterior Feature Fire Pit, In Ground Pool
Garage Spaces 2.0
Community Features Picnic Area, Recreation Area, Street Lights
Utilities Available Cable Available, Wired Internet Available
View Long Range
Garage true
Building
Lot Description Views
Foundation Basement
Sewer Septic Installed
Water City
Level or Stories One and One Half
Structure Type Brick Full,Hard Stucco
New Construction false
Schools
Elementary Schools Mountain View
Middle Schools Jacobs Fork
High Schools Fred T. Foard
Others
HOA Name Joe Zych
Senior Community false
Acceptable Financing Cash, Conventional, VA Loan
Listing Terms Cash, Conventional, VA Loan
Special Listing Condition None
Read Less
© 2025 Listings courtesy of Canopy MLS as distributed by MLS GRID. All Rights Reserved.
Bought with Neil Geyer • Century 21 American Homes
GET MORE INFORMATION
BARNETT REALTY TEAM
REALTORS * INVESTORS * GROWTH AMBASSADORS * CEOS * | License ID: 292893



