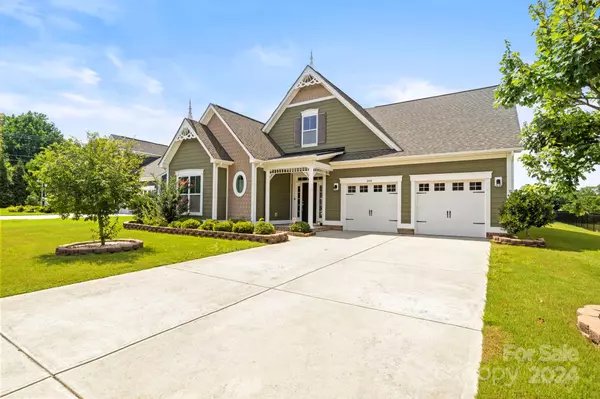For more information regarding the value of a property, please contact us for a free consultation.
2640 Cherry Laurel DR Harrisburg, NC 28075
Want to know what your home might be worth? Contact us for a FREE valuation!

Our team is ready to help you sell your home for the highest possible price ASAP
Key Details
Sold Price $560,000
Property Type Single Family Home
Sub Type Single Family Residence
Listing Status Sold
Purchase Type For Sale
Square Footage 2,908 sqft
Price per Sqft $192
Subdivision Blume
MLS Listing ID 4161589
Sold Date 08/27/24
Bedrooms 4
Full Baths 3
HOA Fees $64/qua
HOA Y/N 1
Abv Grd Liv Area 2,908
Year Built 2015
Lot Size 0.330 Acres
Acres 0.33
Property Description
Discover this immaculately maintained home nestled in the highly sought-after Blume neighborhood. This home boasts a main-level Primary suite alongside an additional guest bedroom and full bathroom. Featuring a grand two-story foyer and an inviting open floor plan. Convenience is key with a main-level laundry room, while the kitchen and primary bathroom showcase elegant granite countertops. Upstairs, a spacious loft complements two more bedrooms and another full bathroom. Outdoor living spaces include a covered front porch, a screened back porch, and a patio ideal for entertaining in the expansive backyard. Conveniently located, this home offers easy access to schools, grocery stores, restaurants, and shopping. Community amenities abound with an outdoor pool, tennis courts, playground, and volleyball court. Come see all the wonderful features this home has to offer!
Location
State NC
County Cabarrus
Zoning RL-CZ
Rooms
Main Level Bedrooms 2
Interior
Interior Features Attic Other, Breakfast Bar, Cable Prewire, Entrance Foyer, Garden Tub, Open Floorplan, Pantry, Split Bedroom, Walk-In Closet(s), Walk-In Pantry
Heating Forced Air, Natural Gas
Cooling Central Air
Fireplaces Type Great Room
Fireplace true
Appliance Dishwasher, Disposal, Electric Range, Exhaust Fan, Gas Water Heater, Microwave, Oven, Refrigerator, Washer/Dryer
Exterior
Garage Spaces 2.0
Community Features Playground, Recreation Area, Sidewalks, Street Lights, Tennis Court(s)
Garage true
Building
Foundation Slab
Sewer Public Sewer
Water City
Level or Stories Two
Structure Type Fiber Cement
New Construction false
Schools
Elementary Schools Hickory Ridge
Middle Schools Hickory Ridge
High Schools Hickory Ridge
Others
HOA Name Evergreen Lifestyles Management
Senior Community false
Special Listing Condition None
Read Less
© 2025 Listings courtesy of Canopy MLS as distributed by MLS GRID. All Rights Reserved.
Bought with Sami Bianouni • Ethics Realty Inc
GET MORE INFORMATION
BARNETT REALTY TEAM
REALTORS * INVESTORS * GROWTH AMBASSADORS * CEOS * | License ID: 292893



