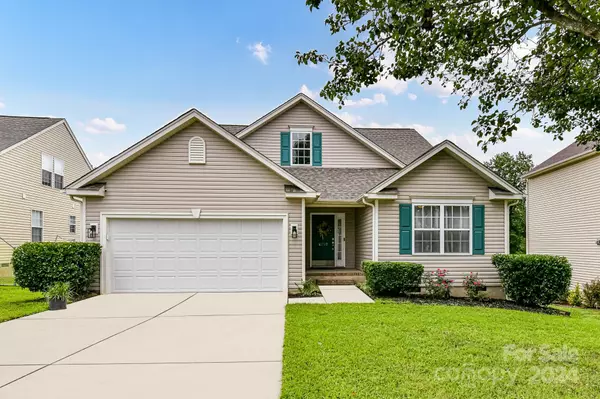For more information regarding the value of a property, please contact us for a free consultation.
6750 Thistle Down DR Harrisburg, NC 28075
Want to know what your home might be worth? Contact us for a FREE valuation!

Our team is ready to help you sell your home for the highest possible price ASAP
Key Details
Sold Price $399,990
Property Type Single Family Home
Sub Type Single Family Residence
Listing Status Sold
Purchase Type For Sale
Square Footage 2,297 sqft
Price per Sqft $174
Subdivision Canterfield Estates
MLS Listing ID 4169990
Sold Date 10/17/24
Style Transitional
Bedrooms 3
Full Baths 2
Construction Status Completed
HOA Fees $48/ann
HOA Y/N 1
Abv Grd Liv Area 2,297
Year Built 2005
Lot Size 7,405 Sqft
Acres 0.17
Property Description
Immaculate, 1.5 Story, 3 Bedroom, 2 Bath Home with 2 Car Garage, located in desirable community! Open Plan with great Upgrades! Kitchen offers granite counters, stainless steel appliances, tile back splash, breakfast bar, plenty of cabinets for storage, recessed lighting, pantry & breakfast area! Laundry/Butler's Pantry off Kitchen! Great Room with gas fireplace & plenty of natural light! Spacious Primary Suite on main level with tray ceiling, nice natural light, private bath & walk in closet! Primary Bath with dual vanity & tub/shower combination! Bonus/Loft on upper level great for activities! Flex Space off Bonus provides extra room for office desk/niche! Walk in closet/Storage Space on upper level! Step outside on to your expansive deck to relax & unwind with nice, mature trees in back yard for privacy/shade! Community features include: Pool, Club House & Playground! Just a short drive to interstate, restaurants and shopping centers.
Location
State NC
County Cabarrus
Zoning LDR
Rooms
Main Level Bedrooms 3
Interior
Interior Features Breakfast Bar, Cable Prewire, Entrance Foyer, Open Floorplan, Pantry, Walk-In Closet(s)
Heating Forced Air, Natural Gas
Cooling Ceiling Fan(s), Central Air
Flooring Carpet, Hardwood, Vinyl
Fireplaces Type Gas Log, Great Room
Fireplace true
Appliance Dishwasher, Disposal, Electric Cooktop, Electric Range, Exhaust Fan, Gas Water Heater, Microwave, Plumbed For Ice Maker, Self Cleaning Oven
Exterior
Exterior Feature Fire Pit
Garage Spaces 2.0
Community Features Playground, Recreation Area
Utilities Available Electricity Connected, Gas
Garage true
Building
Lot Description Wooded
Foundation Crawl Space
Sewer Public Sewer
Water City
Architectural Style Transitional
Level or Stories One and One Half
Structure Type Vinyl
New Construction false
Construction Status Completed
Schools
Elementary Schools Harrisburg
Middle Schools Roberta Road
High Schools Jay M. Robinson
Others
HOA Name Key Community Management
Senior Community false
Acceptable Financing Cash, Conventional, FHA, VA Loan
Listing Terms Cash, Conventional, FHA, VA Loan
Special Listing Condition None
Read Less
© 2025 Listings courtesy of Canopy MLS as distributed by MLS GRID. All Rights Reserved.
Bought with Dawn Fink • Real Broker, LLC
GET MORE INFORMATION
BARNETT REALTY TEAM
REALTORS * INVESTORS * GROWTH AMBASSADORS * CEOS * | License ID: 292893



