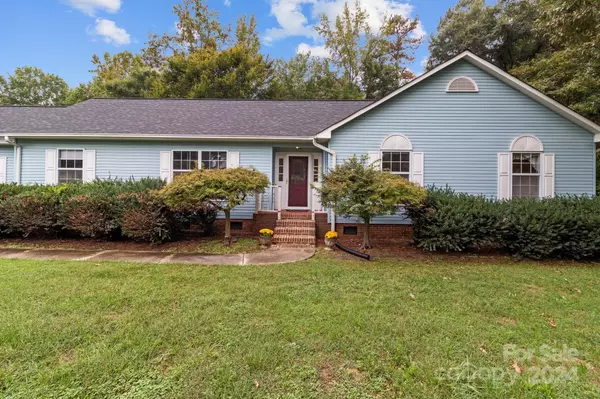For more information regarding the value of a property, please contact us for a free consultation.
116 Scotland DR Mooresville, NC 28115
Want to know what your home might be worth? Contact us for a FREE valuation!

Our team is ready to help you sell your home for the highest possible price ASAP
Key Details
Sold Price $375,000
Property Type Single Family Home
Sub Type Single Family Residence
Listing Status Sold
Purchase Type For Sale
Square Footage 1,844 sqft
Price per Sqft $203
Subdivision Highland Crossing
MLS Listing ID 4184555
Sold Date 10/25/24
Bedrooms 3
Full Baths 2
Abv Grd Liv Area 1,844
Year Built 1993
Lot Size 0.969 Acres
Acres 0.969
Property Description
This 3 bedroom, 2 bathroom home is a rare find with a specially designed oversized detached garage/workshop to impress any car enthusiast. The garage is fully insulated and complete with 220 volt outlets, 12' ceilings, and a thickened slab to support a car lift. The large fenced backyard is beautifully landscaped and includes a 16x10 storage shed and an extended patio completed with an electric awning and in-ground gas line. The attached garage provides additional space for parking and storage. Entering, the inviting foyer leads to the large living room and dining room. The layout flows nicely into an open kitchen and breakfast area which extends to a cozy sitting room with a fireplace. The laundry room includes a separate sink and additional space for storage. Each room is nicely sized with the primary room including a walk-in closet and en-suite with a dual vanity, garden tub, and walk-in shower. This home has been meticulously maintained and nicely updated!
Location
State NC
County Iredell
Zoning R2
Rooms
Main Level Bedrooms 3
Interior
Interior Features Entrance Foyer, Walk-In Closet(s)
Heating Central, Heat Pump
Cooling Central Air, Heat Pump
Flooring Laminate, Tile
Fireplaces Type Family Room
Fireplace true
Appliance Dishwasher, Electric Oven, Electric Range
Exterior
Garage Spaces 4.0
Fence Back Yard, Fenced
Roof Type Composition
Garage true
Building
Lot Description Cleared, Wooded
Foundation Crawl Space
Sewer Septic Installed
Water Well
Level or Stories One
Structure Type Vinyl
New Construction false
Schools
Elementary Schools Unspecified
Middle Schools Unspecified
High Schools Unspecified
Others
Senior Community false
Acceptable Financing Cash, Conventional, FHA, VA Loan
Listing Terms Cash, Conventional, FHA, VA Loan
Special Listing Condition None
Read Less
© 2024 Listings courtesy of Canopy MLS as distributed by MLS GRID. All Rights Reserved.
Bought with Yuri Jounis Carvalho • Southern Homes of the Carolinas, Inc
GET MORE INFORMATION
BARNETT REALTY TEAM
REALTORS * INVESTORS * GROWTH AMBASSADORS * CEOS * | License ID: 292893



