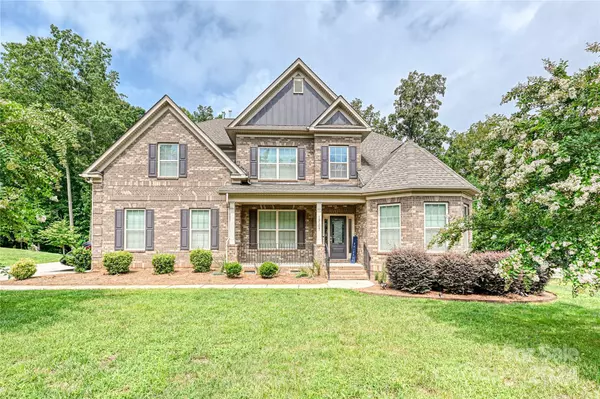For more information regarding the value of a property, please contact us for a free consultation.
13107 Pumpkin Way DR Mint Hill, NC 28227
Want to know what your home might be worth? Contact us for a FREE valuation!

Our team is ready to help you sell your home for the highest possible price ASAP
Key Details
Sold Price $814,000
Property Type Single Family Home
Sub Type Single Family Residence
Listing Status Sold
Purchase Type For Sale
Square Footage 4,383 sqft
Price per Sqft $185
Subdivision Summerwood
MLS Listing ID 4196876
Sold Date 12/12/24
Style Transitional
Bedrooms 5
Full Baths 4
Half Baths 1
HOA Fees $62/ann
HOA Y/N 1
Abv Grd Liv Area 4,383
Year Built 2016
Lot Size 0.470 Acres
Acres 0.47
Lot Dimensions 101' x 186' x 121' x 180'
Property Description
Step inside 13107 Pumpkin Way Drive and discover contemporary elegance! Wide plank hardwood flooring, soaring coffered ceilings, and decorative archways enhance this open concept layout—ideal for entertaining! At the heart of the home is a beautiful Kitchen featuring granite countertops and off-white cabinetry, complemented by a Butler's Pantry leading to a spacious formal dining room.The main-level Owner's Suite offers a serene retreat with a private view of the lush backyard, while the luxurious bath boasts an oversized step-in shower, a deep soaking tub, and contemporary ceramic tile. A private home office is also conveniently located on the main level. Upstairs, find four bedrooms, Two with ensuite baths and the perfect Bonus Room. Enjoy fantastic Summerwood amenities, including a clubhouse, pool, playground, and scenic walking trails. Conveniently located near Downtown Mint Hill and just a 25-minute commute to Uptown Charlotte, this exceptional property awaits!
Location
State NC
County Mecklenburg
Zoning R
Rooms
Main Level Bedrooms 1
Interior
Interior Features Attic Stairs Pulldown, Breakfast Bar, Cable Prewire, Entrance Foyer, Garden Tub, Kitchen Island, Open Floorplan, Pantry, Walk-In Closet(s)
Heating Central, Electric, Forced Air, Natural Gas
Cooling Ceiling Fan(s), Central Air, Electric
Flooring Tile, Wood
Fireplaces Type Gas, Gas Vented, Great Room
Fireplace true
Appliance Dishwasher, Disposal, Electric Oven, Gas Cooktop, Gas Water Heater, Microwave, Plumbed For Ice Maker, Self Cleaning Oven, Tankless Water Heater
Exterior
Exterior Feature In-Ground Irrigation
Garage Spaces 2.0
Community Features Cabana, Clubhouse, Playground, Recreation Area, Walking Trails
Utilities Available Cable Connected, Fiber Optics, Gas, Phone Connected, Underground Power Lines, Underground Utilities, Wired Internet Available
Roof Type Composition
Garage true
Building
Lot Description Level
Foundation Crawl Space
Builder Name Essex
Sewer Public Sewer
Water City
Architectural Style Transitional
Level or Stories Two
Structure Type Brick Full,Fiber Cement
New Construction false
Schools
Elementary Schools Bain
Middle Schools Mint Hill
High Schools Independence
Others
HOA Name Cedar Management
Senior Community false
Restrictions Architectural Review,Building,Deed,Signage,Subdivision
Acceptable Financing Assumable, Cash, Conventional, FHA, VA Loan
Listing Terms Assumable, Cash, Conventional, FHA, VA Loan
Special Listing Condition None
Read Less
© 2025 Listings courtesy of Canopy MLS as distributed by MLS GRID. All Rights Reserved.
Bought with Patricia Masten • Coldwell Banker Realty
GET MORE INFORMATION
BARNETT REALTY TEAM
REALTORS * INVESTORS * GROWTH AMBASSADORS * CEOS * | License ID: 292893



