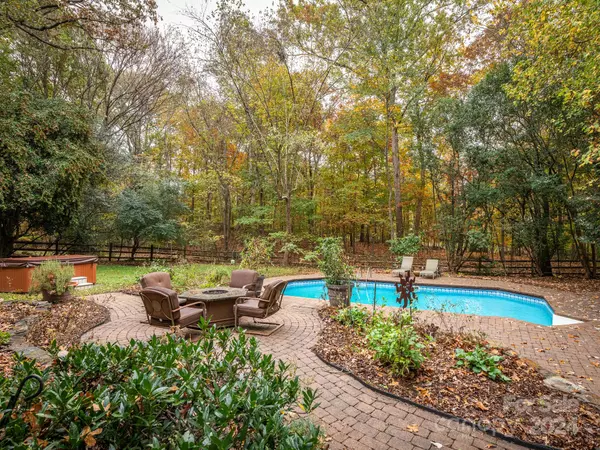For more information regarding the value of a property, please contact us for a free consultation.
9554 Hunting CT Matthews, NC 28105
Want to know what your home might be worth? Contact us for a FREE valuation!

Our team is ready to help you sell your home for the highest possible price ASAP
Key Details
Sold Price $1,164,475
Property Type Single Family Home
Sub Type Single Family Residence
Listing Status Sold
Purchase Type For Sale
Square Footage 4,285 sqft
Price per Sqft $271
Subdivision Coachman Ridge
MLS Listing ID 4199591
Sold Date 01/03/25
Bedrooms 5
Full Baths 3
Half Baths 2
Abv Grd Liv Area 4,285
Year Built 1985
Lot Size 0.570 Acres
Acres 0.57
Property Description
PRIVATE...SANCTUARY...CONVENIENT...OPEN CONCEPT..SPACIOUS ROOMS..Many seasons I found my self knocking on the door with appetizer in hand.It was always fun to drive down the private street to the cul-de sac and see the cedar and stone home lit up inviting us in..When the door opened you could hear the laughter inside while people mingled with good cheer. When you walked in...you were immediately hit with a open and bright surrounding. Music playing and the smells of the famous chili filling your nostrils. In my ugly sweater, I walked around greeting many friends and those that attended the indoor/outdoor party throughout the first floor. Many hung out in the Chef's style updated kitchen, leaning on the large island..others, hung out under the new skylights on the spacious and bright screen porch with large expansive glass doors. During these events, not many were swimming, but many were walking amongst the stone accented waterfall and wildlife habitat. Will you be hosting here next?
Location
State NC
County Mecklenburg
Zoning R-15
Rooms
Main Level Bedrooms 1
Interior
Interior Features Attic Stairs Pulldown, Built-in Features, Open Floorplan, Walk-In Closet(s), Walk-In Pantry
Heating Central
Cooling Ceiling Fan(s), Central Air
Fireplaces Type Gas
Fireplace true
Appliance Convection Oven, Dishwasher, Disposal, Double Oven, Electric Cooktop, Electric Water Heater
Exterior
Garage Spaces 2.0
Fence Fenced, Invisible
Garage true
Building
Foundation Basement, Crawl Space
Sewer Public Sewer
Water City
Level or Stories Two
Structure Type Stone,Wood
New Construction false
Schools
Elementary Schools Elizabeth Lane
Middle Schools South Charlotte
High Schools Providence
Others
Senior Community false
Acceptable Financing Cash, Conventional, VA Loan
Listing Terms Cash, Conventional, VA Loan
Special Listing Condition None
Read Less
© 2025 Listings courtesy of Canopy MLS as distributed by MLS GRID. All Rights Reserved.
Bought with Matt Stone • Stone Realty Group
GET MORE INFORMATION
BARNETT REALTY TEAM
REALTORS * INVESTORS * GROWTH AMBASSADORS * CEOS * | License ID: 292893



