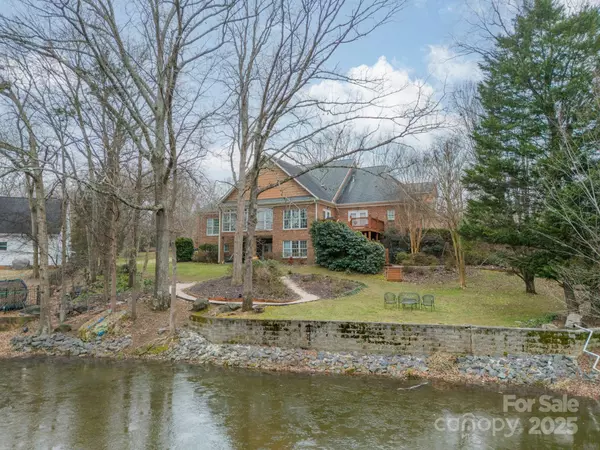For more information regarding the value of a property, please contact us for a free consultation.
5218 Shadow Pond LN Charlotte, NC 28226
Want to know what your home might be worth? Contact us for a FREE valuation!

Our team is ready to help you sell your home for the highest possible price ASAP
Key Details
Sold Price $1,375,000
Property Type Single Family Home
Sub Type Single Family Residence
Listing Status Sold
Purchase Type For Sale
Square Footage 5,966 sqft
Price per Sqft $230
Subdivision Cottonwood
MLS Listing ID 4213884
Sold Date 02/27/25
Bedrooms 4
Full Baths 4
Half Baths 2
HOA Fees $12/ann
HOA Y/N 1
Abv Grd Liv Area 3,866
Year Built 2004
Lot Size 0.560 Acres
Acres 0.56
Lot Dimensions 24382
Property Sub-Type Single Family Residence
Property Description
WATCH VIDEO TOUR!! Stunning waterfront luxury estate located on spacious corner lot just off Rea Rd. between Carmel County Club & Cedarwood Country Club. Home was re-built in 2004 with peaceful living in mind. Meticulous landscaping creates beautiful curb appeal year round. Spacious back deck off of main level + covered walk-out patio from fully finished basement level all lead to entertainment backyard. Pebble path leads directly to pond + side area w/ fire pit for cozy fall evenings. Inside you'll find 3 levels of living. The main floor boasts rich wooden floors throughout w/ stately open living room, open gourmet dream kitchen, & bright sunroom w/ vaulted ceiling perfect for the waterfront view. Primary bedroom has walk-in closet w/ personal laundry room plus spa-like bath. Upper level has large bonus room + bathroom. Basement could be a fully separate living space w/ 2 bedrooms, 1.5 baths, kitchen, living area & game room. An immaculate property you have to see for yourself!
Location
State NC
County Mecklenburg
Zoning R-3
Body of Water Pond
Rooms
Basement Apartment, Finished, Walk-Out Access, Walk-Up Access
Main Level Bedrooms 3
Interior
Interior Features Built-in Features, Entrance Foyer, Kitchen Island, Storage, Walk-In Closet(s), Walk-In Pantry
Heating Forced Air
Cooling Ceiling Fan(s), Central Air
Flooring Tile, Wood
Fireplaces Type Gas, Living Room
Fireplace true
Appliance Gas Oven, Microwave
Laundry Laundry Room, Main Level
Exterior
Exterior Feature In-Ground Irrigation
Garage Spaces 2.0
Waterfront Description Other - See Remarks
View Water
Street Surface Concrete,Paved
Porch Covered, Deck, Front Porch, Patio
Garage true
Building
Lot Description Waterfront
Foundation Crawl Space
Sewer Public Sewer
Water City
Level or Stories One and One Half
Structure Type Brick Partial,Stone
New Construction false
Schools
Elementary Schools Olde Providence
Middle Schools Carmel
High Schools Providence
Others
HOA Name Cottonwood - Voluntary
Senior Community false
Acceptable Financing Cash, Conventional
Listing Terms Cash, Conventional
Special Listing Condition None
Read Less
© 2025 Listings courtesy of Canopy MLS as distributed by MLS GRID. All Rights Reserved.
Bought with Pete Lazzopina • EXP Realty LLC Ballantyne
GET MORE INFORMATION
BARNETT REALTY TEAM
REALTORS * INVESTORS * GROWTH AMBASSADORS * CEOS * | License ID: 292893



