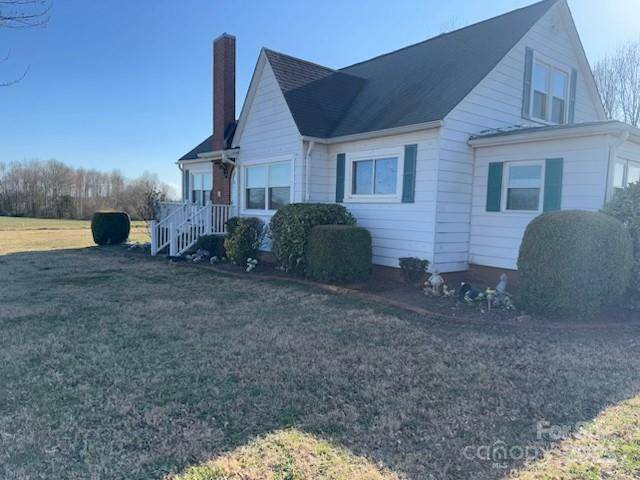For more information regarding the value of a property, please contact us for a free consultation.
3417 Crowder Ridge RD Shelby, NC 28150
Want to know what your home might be worth? Contact us for a FREE valuation!

Our team is ready to help you sell your home for the highest possible price ASAP
Key Details
Sold Price $175,000
Property Type Single Family Home
Sub Type Single Family Residence
Listing Status Sold
Purchase Type For Sale
Square Footage 1,827 sqft
Price per Sqft $95
MLS Listing ID 4229224
Sold Date 05/14/25
Bedrooms 2
Full Baths 1
Abv Grd Liv Area 1,827
Year Built 1948
Lot Size 1.500 Acres
Acres 1.5
Property Sub-Type Single Family Residence
Property Description
Experience country living at its finest in this charming 1940s bungalow with a unique rounded front door. Step inside to find a cozy dining room on your right and a spacious family room on your left, filled with natural light from numerous windows that connect the indoors with the outdoors. This home features 2BR and 1BA on the main floor, offering over 1,100 square feet of living space. The finished attic provides additional flex space (not included in the sf), enhancing the home's functionality. Significant updates were made in 2013-14, including structural foundation work, new electrical & plumbing systems, a central forced air/heat pump, and an encapsulated crawlspace equipped with French drain and sump pump. All kitchen appliances included with the sale. SOLD AS IS.
Professional photographs and measurements will be added to the listing soon. Please note that the home is currently tenant-occupied. Do not stop by or walk the premises. Showings will begin on March 24, 2025.
Location
State NC
County Cleveland
Zoning Res
Rooms
Main Level Bedrooms 2
Interior
Interior Features Attic Finished, Attic Stairs Fixed
Heating Heat Pump
Cooling Heat Pump
Flooring Vinyl
Fireplace false
Appliance Dishwasher, Electric Range, Electric Water Heater, Microwave, Refrigerator
Laundry Mud Room, Laundry Room, Sink
Exterior
Carport Spaces 1
Roof Type Composition
Street Surface Gravel,Paved
Porch Enclosed, Porch, Side Porch
Garage false
Building
Lot Description Rolling Slope, Wooded
Foundation Crawl Space
Sewer Private Sewer
Water County Water
Level or Stories One
Structure Type Aluminum,Wood
New Construction false
Schools
Elementary Schools Union
Middle Schools Burns Middle
High Schools Burns
Others
Senior Community false
Acceptable Financing Cash, Conventional, USDA Loan, VA Loan
Listing Terms Cash, Conventional, USDA Loan, VA Loan
Special Listing Condition None
Read Less
© 2025 Listings courtesy of Canopy MLS as distributed by MLS GRID. All Rights Reserved.
Bought with Mary Padgett • Keller Williams Ballantyne Area
GET MORE INFORMATION
BARNETT REALTY TEAM
REALTORS * INVESTORS * GROWTH AMBASSADORS * CEOS * | License ID: 292893



