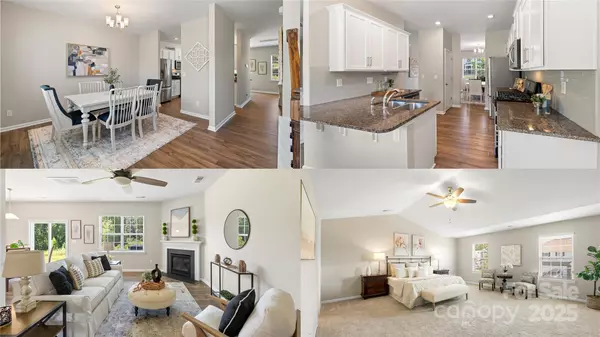For more information regarding the value of a property, please contact us for a free consultation.
7025 Pennyroyal WAY Charlotte, NC 28216
Want to know what your home might be worth? Contact us for a FREE valuation!

Our team is ready to help you sell your home for the highest possible price ASAP
Key Details
Sold Price $396,000
Property Type Single Family Home
Sub Type Single Family Residence
Listing Status Sold
Purchase Type For Sale
Square Footage 2,536 sqft
Price per Sqft $156
Subdivision Sutton Farms
MLS Listing ID 4278799
Sold Date 08/07/25
Bedrooms 5
Full Baths 3
HOA Fees $66/ann
HOA Y/N 1
Abv Grd Liv Area 2,536
Year Built 2020
Lot Size 6,969 Sqft
Acres 0.16
Property Sub-Type Single Family Residence
Property Description
Large & spacious home on a desirable corner lot in the Sutton Farms neighborhood, featuring 5 bedrooms and 3 Bathrooms. The open floor plan offers laminate wood flooring throughout the main living areas, a cozy gas fireplace, and allows the natural light to flow through the home. The bedroom on the main level can be used as a perfect guest suite or flex space for convenience. The kitchen is equipped with stainless steel appliances, ample cabinetry, tile backsplash, and plenty of counter space—ideal for all your kitchen gadgets. The luxurious primary suite includes vaulted ceilings, large WIC and an ensuite bath with a dual vanity, separate shower, and relaxing soaker tub. Three spacious bedrooms offer flexibility for guests, home office, or bonus space. Enjoy a large backyard and community amenities including an outdoor pool and playground. Great location with easy access to I88, I77 and CLT airport!
Location
State NC
County Mecklenburg
Zoning N1-A
Rooms
Main Level Bedrooms 1
Interior
Interior Features Attic Stairs Pulldown, Walk-In Closet(s)
Heating Central, Electric, ENERGY STAR Qualified Equipment, Floor Furnace, Hot Water, Natural Gas, Wall Furnace
Cooling Ceiling Fan(s), Central Air, Electric, ENERGY STAR Qualified Equipment
Flooring Tile, Laminate
Fireplaces Type Family Room, Gas, Gas Starter
Fireplace true
Appliance Bar Fridge, Convection Oven, Dishwasher, Disposal, Dryer, Electric Water Heater, Exhaust Fan, Filtration System, Freezer, Gas Cooktop, Gas Oven, Gas Range, Gas Water Heater, Microwave, Oven, Refrigerator, Washer/Dryer
Laundry Utility Room, Laundry Closet, Upper Level
Exterior
Garage Spaces 2.0
Fence Back Yard
Pool Outdoor Pool
Community Features Playground
Utilities Available Cable Available, Electricity Connected, Natural Gas
Roof Type Other - See Remarks
Street Surface Concrete
Porch Front Porch, Patio, Porch, Rear Porch
Garage true
Building
Lot Description Corner Lot, End Unit
Foundation Slab
Builder Name DR Horton
Sewer Public Sewer, County Sewer
Water City
Level or Stories Two
Structure Type Brick Partial,Vinyl
New Construction false
Schools
Elementary Schools Beverly Woods
Middle Schools Carmel
High Schools South Mecklenburg
Others
HOA Name Henderson
Senior Community false
Horse Property None
Special Listing Condition None
Read Less
© 2025 Listings courtesy of Canopy MLS as distributed by MLS GRID. All Rights Reserved.
Bought with Jennifer Poole • Keller Williams Ballantyne Area
GET MORE INFORMATION
BARNETT REALTY TEAM
REALTORS * INVESTORS * GROWTH AMBASSADORS * CEOS * | License ID: 292893



